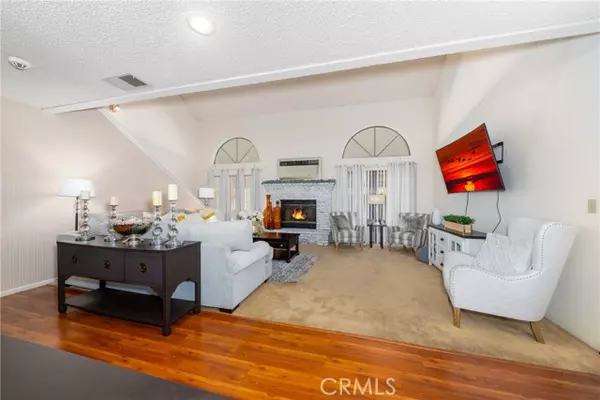For more information regarding the value of a property, please contact us for a free consultation.
Key Details
Sold Price $335,000
Property Type Single Family Home
Sub Type Detached
Listing Status Sold
Purchase Type For Sale
Square Footage 1,797 sqft
Price per Sqft $186
MLS Listing ID IV24066560
Sold Date 04/30/24
Style Detached
Bedrooms 2
Full Baths 3
HOA Fees $190/mo
HOA Y/N Yes
Year Built 1989
Lot Size 3,160 Sqft
Acres 0.0725
Property Description
Welcome to your cozy retreat in Jess Ranch, a vibrant gated 55+ community packed with amenities. This inviting Falcon model spans 1,797 sq ft and boasts dual master suites, each with its own unique perksimagine stepping out from one to a peaceful patio and enjoying a balcony view from the other, all while benefiting from attached baths and walk-in closets. The layout includes a loft perfect for unwinding, alongside a room ideal for an office or crafts, not to mention ample attic space. The heart of the home is the living room, warmed by a charming brick fireplace, while the kitchen is fully equipped with everything from a standalone oven to a quaint breakfast nook. For those special dinners, a separate dining area with a mirrored wall and elegant chandelier sets the scene. The convenience of having a laundry area in the downstairs bathroom, complete with washer and dryer, and a 2-car garage with direct home access and extra storageincluding a freezer left for youadds to the homes appeal. Safety is enhanced with security screen doors at key points, and the lush green grass out front welcomes you to this idyllic setting.
Welcome to your cozy retreat in Jess Ranch, a vibrant gated 55+ community packed with amenities. This inviting Falcon model spans 1,797 sq ft and boasts dual master suites, each with its own unique perksimagine stepping out from one to a peaceful patio and enjoying a balcony view from the other, all while benefiting from attached baths and walk-in closets. The layout includes a loft perfect for unwinding, alongside a room ideal for an office or crafts, not to mention ample attic space. The heart of the home is the living room, warmed by a charming brick fireplace, while the kitchen is fully equipped with everything from a standalone oven to a quaint breakfast nook. For those special dinners, a separate dining area with a mirrored wall and elegant chandelier sets the scene. The convenience of having a laundry area in the downstairs bathroom, complete with washer and dryer, and a 2-car garage with direct home access and extra storageincluding a freezer left for youadds to the homes appeal. Safety is enhanced with security screen doors at key points, and the lush green grass out front welcomes you to this idyllic setting.
Location
State CA
County San Bernardino
Area Apple Valley (92308)
Interior
Cooling Central Forced Air
Flooring Carpet, Laminate
Fireplaces Type FP in Living Room
Equipment Refrigerator
Appliance Refrigerator
Laundry Inside
Exterior
Exterior Feature Stucco, Frame
Parking Features Garage
Garage Spaces 2.0
Pool Association
Utilities Available Sewer Connected, Water Connected
Total Parking Spaces 2
Building
Lot Description Sidewalks
Story 2
Lot Size Range 1-3999 SF
Sewer Public Sewer
Water Public
Architectural Style Modern
Level or Stories 2 Story
Others
Senior Community Other
Monthly Total Fees $275
Acceptable Financing Cash, Conventional, FHA
Listing Terms Cash, Conventional, FHA
Special Listing Condition Standard
Read Less Info
Want to know what your home might be worth? Contact us for a FREE valuation!

Our team is ready to help you sell your home for the highest possible price ASAP

Bought with Wilfred Olguin • eHomes
GET MORE INFORMATION

Josh Nottingham
Agent | License ID: TN - 375410 CA - 01295227
Agent License ID: TN - 375410 CA - 01295227



