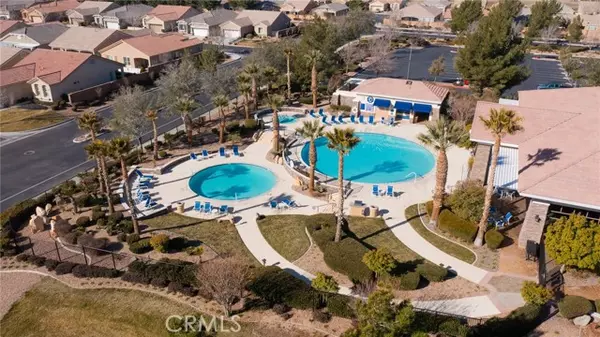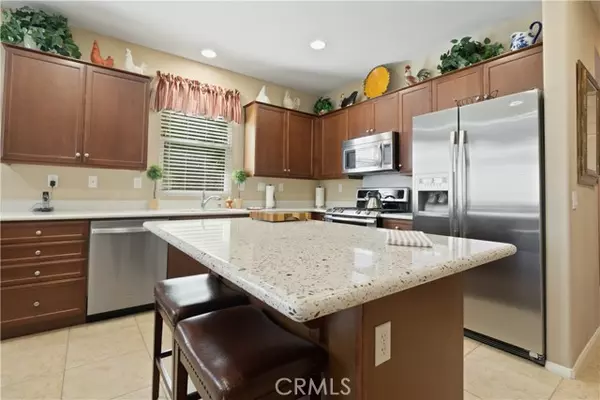For more information regarding the value of a property, please contact us for a free consultation.
Key Details
Sold Price $369,900
Property Type Single Family Home
Sub Type Detached
Listing Status Sold
Purchase Type For Sale
Square Footage 1,491 sqft
Price per Sqft $248
MLS Listing ID HD24033164
Sold Date 04/30/24
Style Detached
Bedrooms 2
Full Baths 2
HOA Fees $238/mo
HOA Y/N Yes
Year Built 2009
Lot Size 5,703 Sqft
Acres 0.1309
Property Description
-- Open House Saturday February 24th 11-3pm -- Gorgeous 2-bedroom, 2-bathroom residence with a versatile office/den nestled within the esteemed Solera/Sun City/Del Webb 55+ community. Revel in the expansive and welcoming layout featuring a well-equipped kitchen boasting ample cabinetry, counter seating, and a convenient pantry space. Adjacent is the dining area, seamlessly connected to the luminous living room through glass sliders, offering serene outdoor vistas or the inviting fireplace ambiance. The sizable primary bedroom suite boasts a private bath with dual sinks, a spacious shower, and a generous walk-in closet. An additional bedroom resides nearby, accompanied by a second full bath. The bonus room serves as a flex space for a den, office, gym, or craft room. Indoor laundry facilities and a two-car garage complete the practical amenities. This residence boasts 10-foot ceilings and stylish plantation shutters throughout. Step outside to the fully enclosed and fenced backyard, showcasing a covered patio ideal for relaxation, low-maintenance landscaping, and captivating mountain views. Enjoy the pristine setting of the paved cul-de-sac, complemented by the resort-style community amenities including pools, a gym, tennis courts, bocce ball, security services, and more, all within the gated HOA community. Impeccably maintained and ready for you to call home this property exudes cleanliness and charm.
-- Open House Saturday February 24th 11-3pm -- Gorgeous 2-bedroom, 2-bathroom residence with a versatile office/den nestled within the esteemed Solera/Sun City/Del Webb 55+ community. Revel in the expansive and welcoming layout featuring a well-equipped kitchen boasting ample cabinetry, counter seating, and a convenient pantry space. Adjacent is the dining area, seamlessly connected to the luminous living room through glass sliders, offering serene outdoor vistas or the inviting fireplace ambiance. The sizable primary bedroom suite boasts a private bath with dual sinks, a spacious shower, and a generous walk-in closet. An additional bedroom resides nearby, accompanied by a second full bath. The bonus room serves as a flex space for a den, office, gym, or craft room. Indoor laundry facilities and a two-car garage complete the practical amenities. This residence boasts 10-foot ceilings and stylish plantation shutters throughout. Step outside to the fully enclosed and fenced backyard, showcasing a covered patio ideal for relaxation, low-maintenance landscaping, and captivating mountain views. Enjoy the pristine setting of the paved cul-de-sac, complemented by the resort-style community amenities including pools, a gym, tennis courts, bocce ball, security services, and more, all within the gated HOA community. Impeccably maintained and ready for you to call home this property exudes cleanliness and charm.
Location
State CA
County San Bernardino
Area Apple Valley (92308)
Interior
Interior Features Pantry
Cooling Central Forced Air
Fireplaces Type FP in Living Room
Equipment Gas Oven, Gas Range
Appliance Gas Oven, Gas Range
Laundry Laundry Room, Inside
Exterior
Garage Spaces 2.0
Pool Association
View Neighborhood
Total Parking Spaces 2
Building
Lot Description Cul-De-Sac, Curbs, Sidewalks, Landscaped
Story 1
Lot Size Range 4000-7499 SF
Sewer Public Sewer
Water Public
Level or Stories 1 Story
Others
Senior Community Other
Monthly Total Fees $271
Acceptable Financing Cash, Conventional, FHA, VA, Submit
Listing Terms Cash, Conventional, FHA, VA, Submit
Special Listing Condition Standard
Read Less Info
Want to know what your home might be worth? Contact us for a FREE valuation!

Our team is ready to help you sell your home for the highest possible price ASAP

Bought with Cecil Volsch • Volsch Enterprises, Inc.
GET MORE INFORMATION

Josh Nottingham
Agent | License ID: TN - 375410 CA - 01295227
Agent License ID: TN - 375410 CA - 01295227



