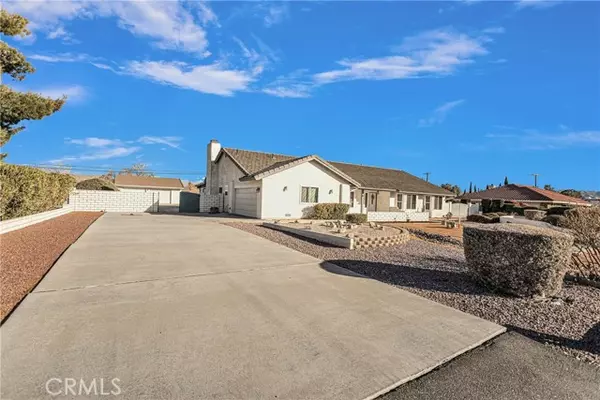For more information regarding the value of a property, please contact us for a free consultation.
Key Details
Sold Price $535,000
Property Type Single Family Home
Sub Type Detached
Listing Status Sold
Purchase Type For Sale
Square Footage 2,310 sqft
Price per Sqft $231
MLS Listing ID HD24018404
Sold Date 04/15/24
Style Detached
Bedrooms 3
Full Baths 2
Half Baths 1
Construction Status Building Permit,Turnkey
HOA Y/N No
Year Built 1989
Lot Size 0.654 Acres
Acres 0.6543
Property Description
Welcome to this Spacious custom-built home in Apple Valley, CA, a testament to thoughtful design, quality craftsmanship, with the natural beauty of its surroundings. Outdoors enjoy the desert rock-scape that combines easy-care with the tranquility. The over 2,300 sq. ft. home sits on a spacious lot, providing both privacy and a sense of openness. Entering the home, you are greeted by an open-concept layout that enhances the sense of space. The vaulted ceilings of the living and dining areas add light and warmth. With updated windows throughout enjoy the peaceful views of the well-manicured surroundings, both in front and back. Another custom feature is the wider hallway making moving in and around easy. Walk into open kitchen, with rustic drop ceiling feature, plenty of storage and counters that open to comfortable family room complete with cozy fireplace. A standout feature of this property is the Added 2-car Garage, designed to accommodate vehicles or Workshop! This detached garage structure seamlessly integrates with the main architecture, featuring roll-up doors and ample storage space. And last but not least, the large, landscaped backyard oasis is an extension of the living space, featuring a covered patio, providing shade for outdoor barbecuing or evening stargazing. This home has many more features. Come and see what you won't want to miss.
Welcome to this Spacious custom-built home in Apple Valley, CA, a testament to thoughtful design, quality craftsmanship, with the natural beauty of its surroundings. Outdoors enjoy the desert rock-scape that combines easy-care with the tranquility. The over 2,300 sq. ft. home sits on a spacious lot, providing both privacy and a sense of openness. Entering the home, you are greeted by an open-concept layout that enhances the sense of space. The vaulted ceilings of the living and dining areas add light and warmth. With updated windows throughout enjoy the peaceful views of the well-manicured surroundings, both in front and back. Another custom feature is the wider hallway making moving in and around easy. Walk into open kitchen, with rustic drop ceiling feature, plenty of storage and counters that open to comfortable family room complete with cozy fireplace. A standout feature of this property is the Added 2-car Garage, designed to accommodate vehicles or Workshop! This detached garage structure seamlessly integrates with the main architecture, featuring roll-up doors and ample storage space. And last but not least, the large, landscaped backyard oasis is an extension of the living space, featuring a covered patio, providing shade for outdoor barbecuing or evening stargazing. This home has many more features. Come and see what you won't want to miss.
Location
State CA
County San Bernardino
Area Apple Valley (92308)
Interior
Interior Features Ceramic Counters, Pantry, Suspended Ceiling(s), Tile Counters, Unfurnished
Heating Natural Gas
Cooling Central Forced Air, Electric
Flooring Laminate, Tile
Fireplaces Type FP in Family Room, Decorative, Gas Starter, Raised Hearth, Wood Stove Insert
Equipment Dishwasher, Disposal, Dryer, Washer, Electric Oven
Appliance Dishwasher, Disposal, Dryer, Washer, Electric Oven
Laundry Laundry Room, Inside
Exterior
Exterior Feature Stucco
Parking Features Garage, Garage - Single Door, Garage - Two Door
Garage Spaces 4.0
Fence Cross Fencing, Excellent Condition, New Condition, Wood
Utilities Available Cable Available, Electricity Connected, Natural Gas Connected, See Remarks, Water Connected
Roof Type Concrete
Total Parking Spaces 8
Building
Lot Description Easement Access, Landscaped
Story 1
Sewer Conventional Septic
Water Private
Architectural Style Contemporary
Level or Stories 1 Story
Construction Status Building Permit,Turnkey
Others
Monthly Total Fees $31
Acceptable Financing Submit
Listing Terms Submit
Read Less Info
Want to know what your home might be worth? Contact us for a FREE valuation!

Our team is ready to help you sell your home for the highest possible price ASAP

Bought with Niradia Demmings • COLDWELL BANKER REALTY
GET MORE INFORMATION

Josh Nottingham
Agent | License ID: TN - 375410 CA - 01295227
Agent License ID: TN - 375410 CA - 01295227



