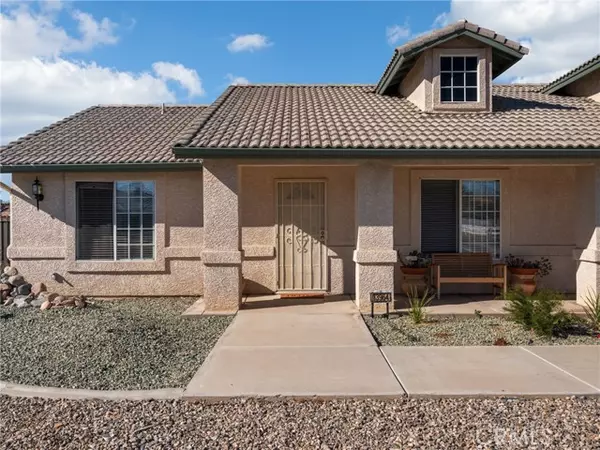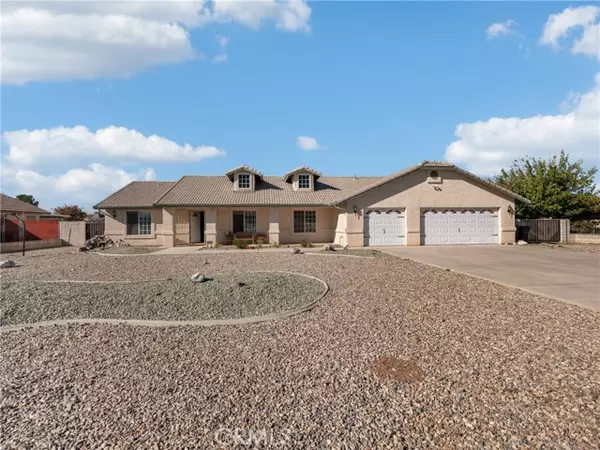For more information regarding the value of a property, please contact us for a free consultation.
Key Details
Sold Price $493,000
Property Type Condo
Listing Status Sold
Purchase Type For Sale
Square Footage 1,901 sqft
Price per Sqft $259
MLS Listing ID HD23215423
Sold Date 04/10/24
Style All Other Attached
Bedrooms 4
Full Baths 2
Construction Status Turnkey
HOA Y/N No
Year Built 2002
Lot Size 0.475 Acres
Acres 0.4752
Property Description
Beautiful home in a desirable neighborhood. The front yard has rockscape for easy landscape maintenance. This home has an open floor plan with laminate wood flooring and high ceilings. As you enter the home to your right you can use the space as an office or as a play area for kids. The stone fireplace in the family room makes it warm and inviting. Your kitchen is an entertainer's delight featuring granite countertops, stainless steel appliances, ample cabinet space and a breakfast nook. The primary bedroom has a his and hers walk-in closet and an access door to the backyard. The primary bathroom has a sunken tub and a walk-in shower. Home also has an indoor laundry room. This home has lots of windows which lets a lot of natural light in. The bedrooms are also freshly painted. As you step out in the backyard you have an extended covered patio perfect for throwing outdoor parties or just hanging out at night with family over a fire pit. The backyard is mostly concrete and it features a waterfall and has a shed for extra storage. It is fenced and cross-fenced and it has a side access gate which makes it convenient for RV parking. It also has a 3-car garage and a long drive way for extra parking. This home is zoned for Rio Vista Elementary School. Easy access to highway just right off Apple Valley Rd. Close proximity to shopping centers, restaurants and recreational facilities. Seller will provide a $7,000 flooring allowance with a full-priced offer so you can pick a flooring of your choice for the bedrooms.
Beautiful home in a desirable neighborhood. The front yard has rockscape for easy landscape maintenance. This home has an open floor plan with laminate wood flooring and high ceilings. As you enter the home to your right you can use the space as an office or as a play area for kids. The stone fireplace in the family room makes it warm and inviting. Your kitchen is an entertainer's delight featuring granite countertops, stainless steel appliances, ample cabinet space and a breakfast nook. The primary bedroom has a his and hers walk-in closet and an access door to the backyard. The primary bathroom has a sunken tub and a walk-in shower. Home also has an indoor laundry room. This home has lots of windows which lets a lot of natural light in. The bedrooms are also freshly painted. As you step out in the backyard you have an extended covered patio perfect for throwing outdoor parties or just hanging out at night with family over a fire pit. The backyard is mostly concrete and it features a waterfall and has a shed for extra storage. It is fenced and cross-fenced and it has a side access gate which makes it convenient for RV parking. It also has a 3-car garage and a long drive way for extra parking. This home is zoned for Rio Vista Elementary School. Easy access to highway just right off Apple Valley Rd. Close proximity to shopping centers, restaurants and recreational facilities. Seller will provide a $7,000 flooring allowance with a full-priced offer so you can pick a flooring of your choice for the bedrooms.
Location
State CA
County San Bernardino
Area Apple Valley (92307)
Interior
Interior Features Granite Counters, Recessed Lighting
Cooling Central Forced Air
Flooring Laminate
Fireplaces Type FP in Family Room, Gas, Raised Hearth
Equipment Dishwasher, Microwave, Gas Oven, Gas Range
Appliance Dishwasher, Microwave, Gas Oven, Gas Range
Laundry Laundry Room, Inside
Exterior
Parking Features Garage, Garage - Three Door
Garage Spaces 3.0
Utilities Available Electricity Connected, Natural Gas Connected, Sewer Available, Water Connected
Roof Type Spanish Tile
Total Parking Spaces 3
Building
Lot Description Sidewalks
Story 1
Sewer Conventional Septic
Water Public
Architectural Style Ranch
Level or Stories 1 Story
Construction Status Turnkey
Others
Acceptable Financing Cash, Conventional, FHA, VA, Submit
Listing Terms Cash, Conventional, FHA, VA, Submit
Special Listing Condition Standard
Read Less Info
Want to know what your home might be worth? Contact us for a FREE valuation!

Our team is ready to help you sell your home for the highest possible price ASAP

Bought with LINDA POPE • REALTY ONE GROUP EMPIRE
GET MORE INFORMATION

Josh Nottingham
Agent | License ID: TN - 375410 CA - 01295227
Agent License ID: TN - 375410 CA - 01295227



