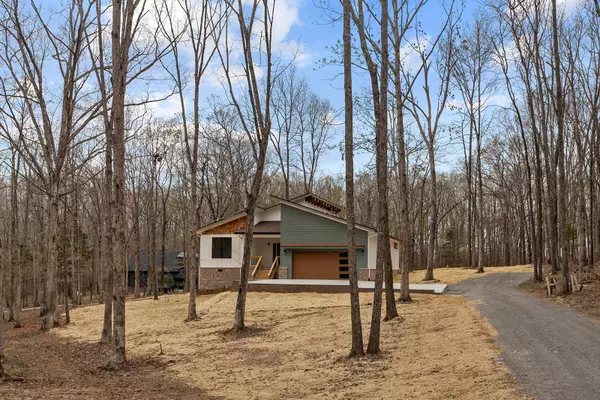For more information regarding the value of a property, please contact us for a free consultation.
Key Details
Sold Price $524,900
Property Type Single Family Home
Sub Type Single Family Residence
Listing Status Sold
Purchase Type For Sale
Square Footage 1,986 sqft
Price per Sqft $264
Subdivision Astren Subdivision
MLS Listing ID 2590987
Sold Date 04/06/24
Bedrooms 3
Full Baths 2
Half Baths 1
HOA Y/N No
Year Built 2023
Annual Tax Amount $1,000
Lot Size 1.010 Acres
Acres 1.01
Property Description
*The Atlanta Heights Plan Offers a Fresh Spin on the Traditional Ranch Style Home*Sleek*Modern*California Cool*Exterior Combines Sherwin Williams Alabaster & Retreat Color Hardboard + Cedar Shake Trim to Elevate this New Build to Supreme Heights*Superb Curb Appeal*Open Floor Plan*Maple Cabinets*Engineered Flooring in All Bedrooms & Living Spaces*Tile in Bathrooms*No Carpet*Private Wooded Lot Offers the Ultimate Escape from the City*One Year New Home Warranty*Pics to be Updated as Construction Progresses*
Location
State TN
County Hickman County
Rooms
Main Level Bedrooms 3
Interior
Interior Features Primary Bedroom Main Floor
Heating Central
Cooling Central Air
Flooring Finished Wood, Tile
Fireplace N
Appliance Dishwasher
Exterior
Garage Spaces 2.0
Waterfront false
View Y/N false
Private Pool false
Building
Lot Description Wooded
Story 1
Sewer Septic Tank
Water Well
Structure Type Hardboard Siding
New Construction true
Schools
Elementary Schools East Hickman Elementary
Middle Schools East Hickman Middle School
High Schools East Hickman High School
Others
Senior Community false
Read Less Info
Want to know what your home might be worth? Contact us for a FREE valuation!

Our team is ready to help you sell your home for the highest possible price ASAP

© 2024 Listings courtesy of RealTrac as distributed by MLS GRID. All Rights Reserved.
GET MORE INFORMATION

Josh Nottingham
Agent | License ID: TN - 375410 CA - 01295227
Agent License ID: TN - 375410 CA - 01295227



