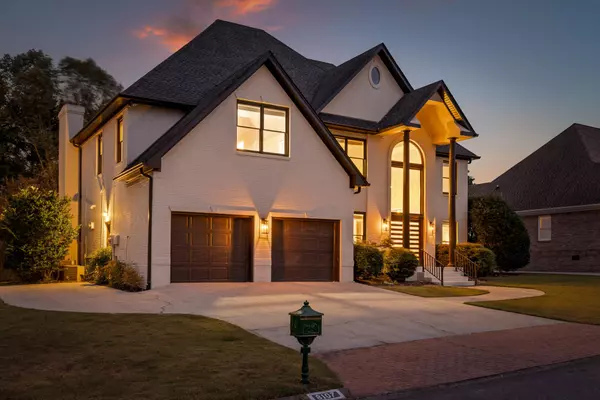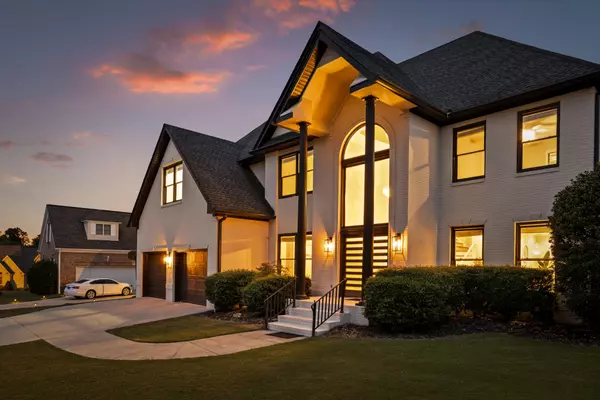For more information regarding the value of a property, please contact us for a free consultation.
Key Details
Sold Price $660,000
Property Type Single Family Home
Sub Type Single Family Residence
Listing Status Sold
Purchase Type For Sale
Square Footage 4,500 sqft
Price per Sqft $146
Subdivision Ashley Mill
MLS Listing ID 2631663
Sold Date 12/22/23
Bedrooms 5
Full Baths 5
HOA Fees $45/ann
HOA Y/N Yes
Year Built 1996
Annual Tax Amount $4,866
Lot Size 9,583 Sqft
Acres 0.22
Lot Dimensions 80x121
Property Description
Welcome home to 8107 Carriage Crossing in the heart of East Brainerd's Ashley Mill community featuring community clubhouse, pool, tennis courts, and renowned schools - a true lifestyle choice. Your journey begins as you step into the 2-story foyer, an elegant introduction to a residence where every detail matters. The formal living room seamlessly blends with the dining room through an inviting arched doorway, creating an atmosphere of grace and charm. But that's just the beginning of what this home has to offer. The heart of this home is the updated kitchen, a culinary masterpiece featuring granite countertops, an island, downdraft cooktop, microwave, wall oven, and not one but two walk-in pantries - a chef's dream. This culinary haven effortlessly connects to a delightful breakfast room with a bay window, a built-in desk, and access to the covered and uncovered rear deck. Whether you're grilling or simply enjoying the outdoors, this space is a true retreat. The kitchen flows seamlessly into the gathering room, a cozy haven complete with a gas fireplace and French doors that open to the vaulted sunroom. Upstairs, the spacious master suite beckons, offering a gas fireplace, a trey ceiling, and a lavish master bath that defines opulence. This spa-like oasis boasts a double vanity, a soothing soaking tub with a glass block window and skylight, a separate marble tile shower, and a generously-sized walk-in closet that will leave you in awe. But there's more to explore - two additional bedrooms share a tastefully appointed hall bath. An additional bedroom connects to a bonus room that can be effortlessly transformed into another bedroom, boasting ample closet space and access to the third-floor bonus room with a private bath. Don't miss this incredible opportunity. Call today to learn more and to arrange your private showing. Your dream home awaits, ready to welcome you with open arms! Ask about the preferred lender's special promotion to make this home yours!
Location
State TN
County Hamilton County
Interior
Interior Features Entry Foyer, High Ceilings, Open Floorplan, Walk-In Closet(s)
Heating Central, Electric, Natural Gas
Cooling Central Air, Electric
Flooring Carpet, Finished Wood, Tile
Fireplaces Number 2
Fireplace Y
Appliance Microwave, Dishwasher
Exterior
Exterior Feature Garage Door Opener
Garage Spaces 2.0
Utilities Available Electricity Available, Water Available
View Y/N false
Roof Type Other
Private Pool false
Building
Lot Description Level, Other
Story 2
Water Public
Structure Type Stucco,Other,Brick
New Construction false
Schools
Elementary Schools East Brainerd Elementary School
Middle Schools East Hamilton Middle School
High Schools East Hamilton High School
Others
Senior Community false
Read Less Info
Want to know what your home might be worth? Contact us for a FREE valuation!

Our team is ready to help you sell your home for the highest possible price ASAP

© 2025 Listings courtesy of RealTrac as distributed by MLS GRID. All Rights Reserved.
GET MORE INFORMATION
Josh Nottingham
Agent | License ID: TN - 375410 CA - 01295227
Agent License ID: TN - 375410 CA - 01295227



