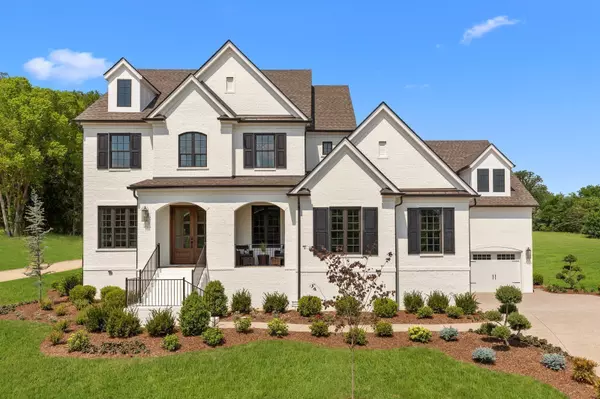For more information regarding the value of a property, please contact us for a free consultation.
Key Details
Sold Price $1,300,000
Property Type Single Family Home
Sub Type Single Family Residence
Listing Status Sold
Purchase Type For Sale
Square Footage 4,225 sqft
Price per Sqft $307
Subdivision Kings Chapel
MLS Listing ID 2582452
Sold Date 12/01/23
Bedrooms 4
Full Baths 4
Half Baths 1
HOA Fees $100/mo
HOA Y/N Yes
Year Built 2019
Annual Tax Amount $7,500
Lot Size 0.440 Acres
Acres 0.44
Property Description
This former model home for sale is a showcase of sophistication and style. As a former model, it's adorned with high-end, on-trend finishes, from custom cabinetry and upscale lighting fixtures to elegant window treatments and luxury appliances. The interior offers a spacious, open floor plan that's perfect for both everyday living and entertaining. Light and airy spaces flow seamlessly from room to room. The kitchen is a culinary dream, equipped with stainless steel appliances, a generous island with quart countertops, and a stylish backsplash. The primary bedroom is a true retreat, complete with a walk-in closet and a spa-like ensuite bathroom featuring a soaking tub and a separate, glass-enclosed shower. Custom built-ins, trim work, and other architectural details make the home truly unique and elegant. This former model home for sale offers a blend of luxury, convenience, and modern amenities, making it an enticing prospect for potential buyers looking for a move-in-ready, upscale l
Location
State TN
County Williamson County
Rooms
Main Level Bedrooms 2
Interior
Interior Features Extra Closets, Smart Light(s), Smart Thermostat, Storage, Utility Connection, Walk-In Closet(s), Primary Bedroom Main Floor
Heating Natural Gas, Heat Pump
Cooling Electric, Central Air
Flooring Carpet, Finished Wood, Tile
Fireplaces Number 2
Fireplace Y
Appliance ENERGY STAR Qualified Appliances, Disposal, Ice Maker, Microwave, Dishwasher
Exterior
Exterior Feature Garage Door Opener, Smart Camera(s)/Recording, Smart Light(s)
Garage Spaces 3.0
View Y/N true
View Valley
Roof Type Asphalt
Private Pool false
Building
Lot Description Rolling Slope
Story 2
Sewer STEP System
Water Public
Structure Type Fiber Cement,Hardboard Siding
New Construction false
Schools
Elementary Schools Arrington Elementary School
Middle Schools Fred J Page Middle School
High Schools Fred J Page High School
Others
HOA Fee Include Insurance,Recreation Facilities
Senior Community false
Read Less Info
Want to know what your home might be worth? Contact us for a FREE valuation!

Our team is ready to help you sell your home for the highest possible price ASAP

© 2025 Listings courtesy of RealTrac as distributed by MLS GRID. All Rights Reserved.
GET MORE INFORMATION
Josh Nottingham
Agent | License ID: TN - 375410 CA - 01295227
Agent License ID: TN - 375410 CA - 01295227



