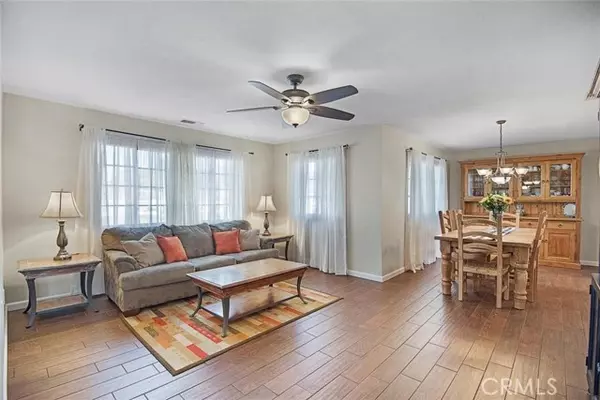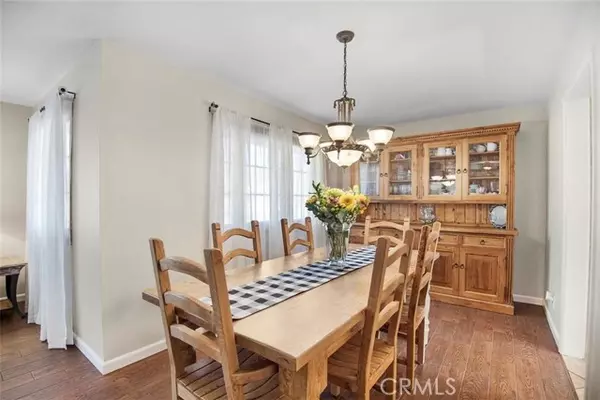For more information regarding the value of a property, please contact us for a free consultation.
Key Details
Sold Price $1,100,000
Property Type Single Family Home
Sub Type Detached
Listing Status Sold
Purchase Type For Sale
Square Footage 2,982 sqft
Price per Sqft $368
MLS Listing ID SR23146417
Sold Date 10/19/23
Style Detached
Bedrooms 6
Full Baths 3
Half Baths 1
HOA Y/N No
Year Built 1988
Lot Size 1.012 Acres
Acres 1.0118
Property Description
Amazing Crown Meadow Estate Home on a quiet, double cul-de-sac with a pool & beautiful mountain views! This sprawling one story ranch style home boasts 2,982 square feet with 6 bedrooms and 4 bathrooms. When you enter the home you are greeted with a porcelain wood plank tile floor in the formal living room that extends to the dining area and hall, making this space warm and inviting to all. The HUGE kitchen boasts recessed lighting, custom white oak cabinets, granite countertops and top of the line Thermador appliances: built-in refrigerator, double oven, range and dishwasher. The bright, airy, family room flows seamlessly from the kitchen, offering high ceilings, an impressive stacked stone fireplace with a handcrafted custom mantel, making it perfect for entertaining, gathering with the family or taking in the picturesque view from the bay window. The master suite is complete with a sliding barn door on the bathroom, custom vanity, linen cabinet and oversized shower with frameless glass door. On this side of the home you will also find 3 bedrooms that are of good size and share a well appointed bathroom. Located on the opposite side of the house, you will find two large bedrooms with a separate bathroom, ideal for overnight guests, in-laws or a multigenerational family. The large laundry room is designed to accommodate TWO washers and dryers and has direct access to the backyard. The large rear patio has amazing mountain views and is steps away from a beautiful built-in pool with a water slide and spa! With the tranquil views and plenty of space to spread out, this is a p
Amazing Crown Meadow Estate Home on a quiet, double cul-de-sac with a pool & beautiful mountain views! This sprawling one story ranch style home boasts 2,982 square feet with 6 bedrooms and 4 bathrooms. When you enter the home you are greeted with a porcelain wood plank tile floor in the formal living room that extends to the dining area and hall, making this space warm and inviting to all. The HUGE kitchen boasts recessed lighting, custom white oak cabinets, granite countertops and top of the line Thermador appliances: built-in refrigerator, double oven, range and dishwasher. The bright, airy, family room flows seamlessly from the kitchen, offering high ceilings, an impressive stacked stone fireplace with a handcrafted custom mantel, making it perfect for entertaining, gathering with the family or taking in the picturesque view from the bay window. The master suite is complete with a sliding barn door on the bathroom, custom vanity, linen cabinet and oversized shower with frameless glass door. On this side of the home you will also find 3 bedrooms that are of good size and share a well appointed bathroom. Located on the opposite side of the house, you will find two large bedrooms with a separate bathroom, ideal for overnight guests, in-laws or a multigenerational family. The large laundry room is designed to accommodate TWO washers and dryers and has direct access to the backyard. The large rear patio has amazing mountain views and is steps away from a beautiful built-in pool with a water slide and spa! With the tranquil views and plenty of space to spread out, this is a perfect setting for entertaining or enjoying blissful spring mornings and warm summer evenings! In addition, there is a dual HVAC system, tankless water heater and 11 KW leased solar system. There are two sheds and storage building toward the rear of the property and a large RV storage area complete with electrical and water hookups. This beautiful Acton oasis is move in ready and waiting for you!
Location
State CA
County Los Angeles
Area Acton (93510)
Zoning LCA21*
Interior
Cooling Central Forced Air
Flooring Carpet, Tile
Fireplaces Type FP in Family Room, Gas
Equipment Dishwasher, Microwave, Refrigerator, Double Oven, Gas Oven, Gas Range
Appliance Dishwasher, Microwave, Refrigerator, Double Oven, Gas Oven, Gas Range
Laundry Laundry Room, Inside
Exterior
Garage Spaces 2.0
Pool Below Ground, Private
Utilities Available Cable Available, Electricity Connected, Natural Gas Connected, Phone Connected, Water Connected
View Mountains/Hills
Total Parking Spaces 2
Building
Story 1
Sewer Conventional Septic
Water Public
Architectural Style Ranch
Level or Stories 1 Story
Others
Acceptable Financing Cash, Conventional, FHA, VA
Listing Terms Cash, Conventional, FHA, VA
Special Listing Condition Standard
Read Less Info
Want to know what your home might be worth? Contact us for a FREE valuation!

Our team is ready to help you sell your home for the highest possible price ASAP

Bought with NON LISTED AGENT • NON LISTED OFFICE
GET MORE INFORMATION

Josh Nottingham
Agent | License ID: TN - 375410 CA - 01295227
Agent License ID: TN - 375410 CA - 01295227



