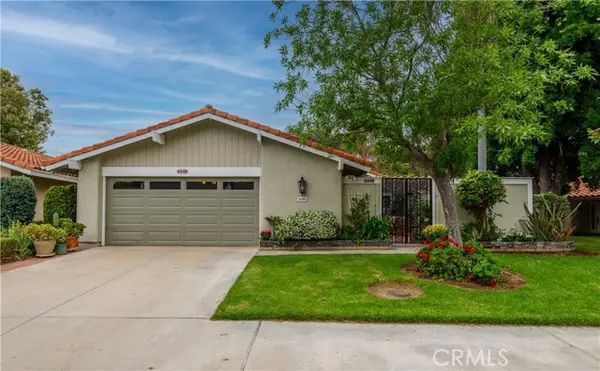For more information regarding the value of a property, please contact us for a free consultation.
Key Details
Sold Price $1,680,000
Property Type Condo
Listing Status Sold
Purchase Type For Sale
Square Footage 2,000 sqft
Price per Sqft $840
MLS Listing ID OC23106233
Sold Date 08/01/23
Style All Other Attached
Bedrooms 3
Full Baths 2
Construction Status Turnkey
HOA Fees $781/mo
HOA Y/N Yes
Year Built 1977
Lot Size 1,000 Sqft
Acres 0.023
Property Description
Welcome to this exquisite San Marco model home nestled in the highly desirable Laguna Woods. Boasting a stunning three-bedroom, two-bathroom layout, this residence offers an exceptional living experience. As you step inside, prepare to be captivated by the breathtaking panoramic views of hills, trees, and the charming neighborhood. The large courtyard is adorned with beautiful flowers and plants, creating a serene and inviting atmosphere. Relax under the shade of the patio covers, perfect for enjoying the outdoors. Upon entering through the front door with a custom double-beveled design, you'll be greeted by a mosaic travertine flooring that extends throughout the kitchen and bathrooms. The spacious living room features a wood-burning custom fireplace, adding warmth and character to the space. Built-in shelves provide a convenient display area, while the wood flooring adds a touch of elegance. A skylight and can lighting enhance the natural light, creating an inviting ambiance. Entertaining is a breeze with the wet bar conveniently located nearby. The master bathroom is a true retreat, featuring a luxurious jetted bath tub, double sink vanity, and wainscoting. The hallway and bathrooms are adorned with tasteful wainscoting, while smooth ceilings, crown molding, and recessed lights add a touch of sophistication throughout the home. Enjoy privacy and control over lighting with plantation shutters gracing the windows. Stay comfortable year-round with central air conditioning. The oversized double garage provides ample space for parking and storage. One of the highlights of thi
Welcome to this exquisite San Marco model home nestled in the highly desirable Laguna Woods. Boasting a stunning three-bedroom, two-bathroom layout, this residence offers an exceptional living experience. As you step inside, prepare to be captivated by the breathtaking panoramic views of hills, trees, and the charming neighborhood. The large courtyard is adorned with beautiful flowers and plants, creating a serene and inviting atmosphere. Relax under the shade of the patio covers, perfect for enjoying the outdoors. Upon entering through the front door with a custom double-beveled design, you'll be greeted by a mosaic travertine flooring that extends throughout the kitchen and bathrooms. The spacious living room features a wood-burning custom fireplace, adding warmth and character to the space. Built-in shelves provide a convenient display area, while the wood flooring adds a touch of elegance. A skylight and can lighting enhance the natural light, creating an inviting ambiance. Entertaining is a breeze with the wet bar conveniently located nearby. The master bathroom is a true retreat, featuring a luxurious jetted bath tub, double sink vanity, and wainscoting. The hallway and bathrooms are adorned with tasteful wainscoting, while smooth ceilings, crown molding, and recessed lights add a touch of sophistication throughout the home. Enjoy privacy and control over lighting with plantation shutters gracing the windows. Stay comfortable year-round with central air conditioning. The oversized double garage provides ample space for parking and storage. One of the highlights of this remarkable home is the covered sunroom, boasting cathedral ceilings lined with cedar woods and double ceiling fans. Two skylights and large windows flood the room with natural light and provide picturesque views of the mature trees, greenbelt, and beautiful neighborhood. The remodeled kitchen is a culinary enthusiast's dream. Stainless steel appliances, custom cabinets, and recessed lighting create a stylish and functional space. The backsplash designs add a touch of elegance, while the quartz countertops provide ample workspace for meal preparation and entertaining. This magnificent home in Laguna Woods offers a truly exceptional living experience. With its panoramic views, beautiful courtyard, custom features, and luxurious finishes, this residence is the epitome of comfort and sophistication. Don't miss your opportunity to call this stunning property your home.
Location
State CA
County Orange
Area Oc - Laguna Hills (92637)
Interior
Interior Features Recessed Lighting, Wainscoting, Wet Bar
Cooling Central Forced Air
Flooring Stone, Tile, Wood
Fireplaces Type FP in Living Room, Patio/Outdoors
Equipment Dishwasher, Dryer, Refrigerator, Washer, Electric Oven
Appliance Dishwasher, Dryer, Refrigerator, Washer, Electric Oven
Laundry Garage
Exterior
Garage Garage, Garage - Two Door, Garage Door Opener
Garage Spaces 2.0
Pool Community/Common, Association, Heated, Pool Cover
Community Features Horse Trails
Complex Features Horse Trails
Utilities Available Cable Available, Cable Connected, Electricity Available, Electricity Connected, Sewer Available, Water Available, Sewer Connected, Water Connected
View Mountains/Hills, Panoramic, Neighborhood, Trees/Woods
Total Parking Spaces 4
Building
Lot Description Sidewalks
Story 1
Lot Size Range 1-3999 SF
Sewer Public Sewer
Water Public
Level or Stories 1 Story
Construction Status Turnkey
Others
Senior Community Other
Monthly Total Fees $782
Acceptable Financing Cash, Cash To New Loan
Listing Terms Cash, Cash To New Loan
Special Listing Condition Standard
Read Less Info
Want to know what your home might be worth? Contact us for a FREE valuation!

Our team is ready to help you sell your home for the highest possible price ASAP

Bought with Kevin Pollock • HomeSmart, Evergreen Realty
GET MORE INFORMATION

Josh Nottingham
Agent | License ID: TN - 375410 CA - 01295227
Agent License ID: TN - 375410 CA - 01295227



