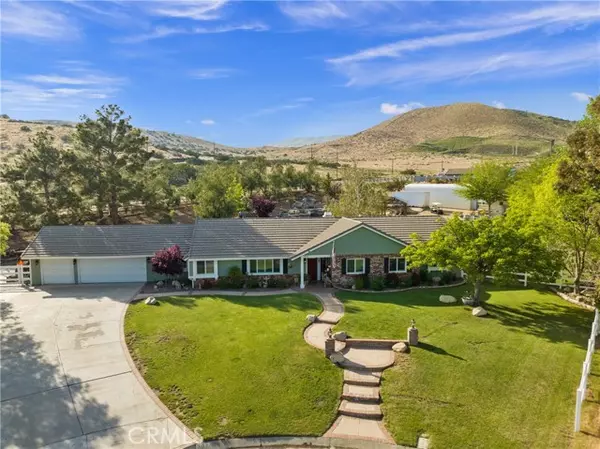For more information regarding the value of a property, please contact us for a free consultation.
Key Details
Sold Price $1,035,000
Property Type Single Family Home
Sub Type Detached
Listing Status Sold
Purchase Type For Sale
Square Footage 2,412 sqft
Price per Sqft $429
MLS Listing ID SR23079477
Sold Date 06/20/23
Style Detached
Bedrooms 5
Full Baths 3
Construction Status Turnkey
HOA Y/N No
Year Built 1988
Lot Size 1.175 Acres
Acres 1.1746
Property Description
Welcome to your dream home! This beautifully updated and meticulously maintained single story pool home is situated on the end of a cul-de-sac and a sprawling lot in the highly desirable Crown Meadow Estates, perfect for those who love to entertain and live an outdoor lifestyle. As you enter the home, you'll be greeted by an inviting and open floor plan that is both spacious and functional. The living area boasts vaulted ceilings, plenty of natural light, plantation shutters and a cozy fireplace, making it the perfect place to relax and unwind. The chefs kitchen is complete with granite countertops, double ovens, stainless steel appliances, a breakfast bar, and ample cabinetry for all of your storage needs. This 5 bedroom home features 4 beds and 2 baths on one side while maintaining a guest area on the other side of the home with an additional bedroom and bathroom. The bedrooms are all generously sized and feature ample closet space. The master suite has an en suite master bath with an oversized tub, a walk in closet, and a sliding door leading to your spectacular back yard. Outside, the backyard is an entertainer's paradise, complete with a sparkling pool/spa, gas firepit, multiple patios, massive yard, garden area, and a chicken coop. There's plenty of space for outdoor dining and relaxation, making this the perfect spot to host family and friends. The three-car garage provides ample space for all your toys and storage needs. The large driveway leads to a gated RV/Toy parking on the side, all while this property uniquely has another separate entrance on the backside lead
Welcome to your dream home! This beautifully updated and meticulously maintained single story pool home is situated on the end of a cul-de-sac and a sprawling lot in the highly desirable Crown Meadow Estates, perfect for those who love to entertain and live an outdoor lifestyle. As you enter the home, you'll be greeted by an inviting and open floor plan that is both spacious and functional. The living area boasts vaulted ceilings, plenty of natural light, plantation shutters and a cozy fireplace, making it the perfect place to relax and unwind. The chefs kitchen is complete with granite countertops, double ovens, stainless steel appliances, a breakfast bar, and ample cabinetry for all of your storage needs. This 5 bedroom home features 4 beds and 2 baths on one side while maintaining a guest area on the other side of the home with an additional bedroom and bathroom. The bedrooms are all generously sized and feature ample closet space. The master suite has an en suite master bath with an oversized tub, a walk in closet, and a sliding door leading to your spectacular back yard. Outside, the backyard is an entertainer's paradise, complete with a sparkling pool/spa, gas firepit, multiple patios, massive yard, garden area, and a chicken coop. There's plenty of space for outdoor dining and relaxation, making this the perfect spot to host family and friends. The three-car garage provides ample space for all your toys and storage needs. The large driveway leads to a gated RV/Toy parking on the side, all while this property uniquely has another separate entrance on the backside leading to its covered RV parking area. Enjoy the perks of Acton living while still being connected to public water and gas making life much more convenient. Dont miss the opportunity to make this incredible property your forever home! No HOA & No Mello Roos.
Location
State CA
County Los Angeles
Area Acton (93510)
Zoning LCA21*
Interior
Cooling Central Forced Air
Fireplaces Type FP in Family Room
Equipment Double Oven
Appliance Double Oven
Laundry Inside
Exterior
Parking Features Direct Garage Access
Garage Spaces 3.0
Fence Vinyl
Pool Below Ground, Private, Waterfall
Community Features Horse Trails
Complex Features Horse Trails
Utilities Available Electricity Connected, Natural Gas Connected, Water Connected
View Mountains/Hills, Other/Remarks
Roof Type Tile/Clay
Total Parking Spaces 3
Building
Lot Description Cul-De-Sac, Landscaped
Story 1
Water Public
Level or Stories 1 Story
Construction Status Turnkey
Others
Monthly Total Fees $40
Acceptable Financing Cash, Conventional, FHA, VA, Cash To New Loan, Submit
Listing Terms Cash, Conventional, FHA, VA, Cash To New Loan, Submit
Special Listing Condition Standard
Read Less Info
Want to know what your home might be worth? Contact us for a FREE valuation!

Our team is ready to help you sell your home for the highest possible price ASAP

Bought with Carolan McDermott • NextHome Real Estate Rockstars
GET MORE INFORMATION

Josh Nottingham
Agent | License ID: TN - 375410 CA - 01295227
Agent License ID: TN - 375410 CA - 01295227



