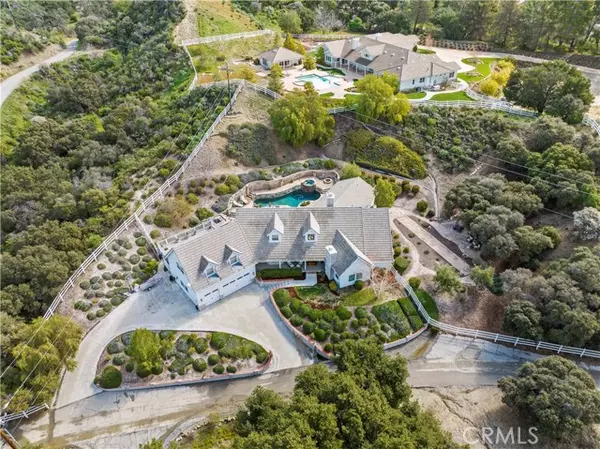For more information regarding the value of a property, please contact us for a free consultation.
Key Details
Sold Price $1,775,000
Property Type Single Family Home
Sub Type Detached
Listing Status Sold
Purchase Type For Sale
Square Footage 5,368 sqft
Price per Sqft $330
MLS Listing ID SR23040496
Sold Date 05/22/23
Style Detached
Bedrooms 5
Full Baths 5
Construction Status Turnkey
HOA Fees $8/ann
HOA Y/N Yes
Year Built 1992
Lot Size 1.998 Acres
Acres 1.9979
Property Description
This 5 bedroom 5 bath Sand Canyon Custom home is approximately 5,300+ sq. ft and resting on just about 2 acres of land. This home is situated just off beautiful Iron Canyon on a private cul-de-sac and boost tremendous curb appeal, with a large country porch, beautiful back yard pool and BBQ area and large side yard. The circular driveway has an over-sized 3 car garage off to the side with lots of room for toys and RV's. As you enter the front doors, you will have view through the rear french doors to the pool area. The downstairs freatures 4 bedrooms & 4 baths, including the master bedroom with en suite master bath. Upstairs you will find an additional bedroom, loft w/bar area, full bath, and media / game room / possible future home theater or in-law suite. The light & bright floorplan has been completely updated to include dramatic hardwood floors, tile floors, decorative print carpet, 3 chandeliers, new fixtures, freshly painted walls & six panel doors. Separate Living Room w/fireplace & crown molding, Dining Room, Oversized Family Room w/ floor to ceiling (20 ft +) dramatic stone fireplace & built ins, Large Gourmet kitchen with dark cabinetry, large island, granite counters, stone backsplash, subzero & stainless steel appliances. All 5 baths HIGHLY upgraded including marble counters, master tub & shower both marble, fully fenced backyard, with awesome pool and spa area nestled in a private garden like setting in Sand Canyon.
This 5 bedroom 5 bath Sand Canyon Custom home is approximately 5,300+ sq. ft and resting on just about 2 acres of land. This home is situated just off beautiful Iron Canyon on a private cul-de-sac and boost tremendous curb appeal, with a large country porch, beautiful back yard pool and BBQ area and large side yard. The circular driveway has an over-sized 3 car garage off to the side with lots of room for toys and RV's. As you enter the front doors, you will have view through the rear french doors to the pool area. The downstairs freatures 4 bedrooms & 4 baths, including the master bedroom with en suite master bath. Upstairs you will find an additional bedroom, loft w/bar area, full bath, and media / game room / possible future home theater or in-law suite. The light & bright floorplan has been completely updated to include dramatic hardwood floors, tile floors, decorative print carpet, 3 chandeliers, new fixtures, freshly painted walls & six panel doors. Separate Living Room w/fireplace & crown molding, Dining Room, Oversized Family Room w/ floor to ceiling (20 ft +) dramatic stone fireplace & built ins, Large Gourmet kitchen with dark cabinetry, large island, granite counters, stone backsplash, subzero & stainless steel appliances. All 5 baths HIGHLY upgraded including marble counters, master tub & shower both marble, fully fenced backyard, with awesome pool and spa area nestled in a private garden like setting in Sand Canyon.
Location
State CA
County Los Angeles
Area Canyon Country (91387)
Zoning SCNU4
Interior
Interior Features Balcony, Beamed Ceilings, Granite Counters, Pantry, Recessed Lighting, Stone Counters
Cooling Central Forced Air
Flooring Carpet, Tile
Fireplaces Type FP in Living Room
Equipment Dishwasher, Microwave, Refrigerator, Convection Oven, Double Oven, Vented Exhaust Fan, Barbecue
Appliance Dishwasher, Microwave, Refrigerator, Convection Oven, Double Oven, Vented Exhaust Fan, Barbecue
Laundry Laundry Room, Inside
Exterior
Exterior Feature Stone, Wood
Garage Direct Garage Access, Garage - Three Door
Garage Spaces 3.0
Fence Wrought Iron
Pool Below Ground, Private, Heated
Community Features Horse Trails
Complex Features Horse Trails
Utilities Available Electricity Available, Natural Gas Available, Phone Available, Water Available
View Mountains/Hills
Roof Type Concrete
Total Parking Spaces 3
Building
Lot Description National Forest, Landscaped, Sprinklers In Front, Sprinklers In Rear
Story 2
Sewer Conventional Septic
Water Public
Architectural Style Cape Cod
Level or Stories 2 Story
Construction Status Turnkey
Others
Monthly Total Fees $77
Acceptable Financing Conventional
Listing Terms Conventional
Special Listing Condition Standard
Read Less Info
Want to know what your home might be worth? Contact us for a FREE valuation!

Our team is ready to help you sell your home for the highest possible price ASAP

Bought with Cherrie Brown • NextHome Real Estate Rockstars
GET MORE INFORMATION

Josh Nottingham
Agent | License ID: TN - 375410 CA - 01295227
Agent License ID: TN - 375410 CA - 01295227


