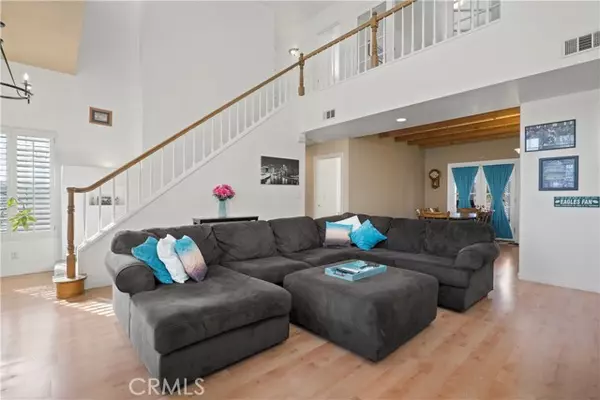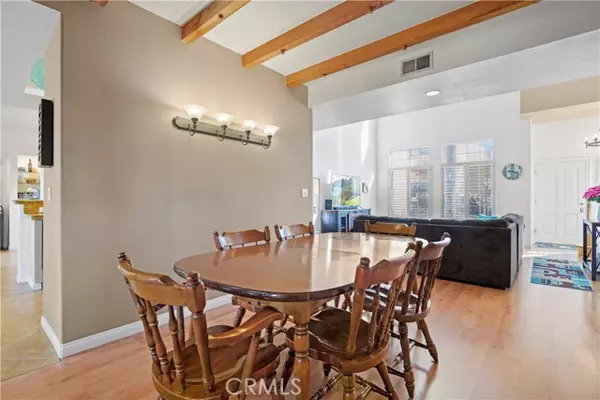For more information regarding the value of a property, please contact us for a free consultation.
Key Details
Sold Price $860,000
Property Type Single Family Home
Sub Type Detached
Listing Status Sold
Purchase Type For Sale
Square Footage 2,050 sqft
Price per Sqft $419
MLS Listing ID SR23040182
Sold Date 05/17/23
Style Detached
Bedrooms 5
Full Baths 3
Construction Status Turnkey
HOA Y/N No
Year Built 1989
Lot Size 10,278 Sqft
Acres 0.236
Property Description
This Stunning Upgraded 5+3+3 ( 5th bed currently used as office ) Two-story View home, located on a 10k+ Cul De Sac Lot, Pool, Spa, Solar and the best part No HOA or Mello Roos fees! As you step inside, you'll be greeted by the light and bright living room with soaring high ceilings, which flows into the formal dining room. The eat-in kitchen features granite countertops, a breakfast bar, stainless steel appliances, a wine fridge, and a cozy family room with a brick fireplace with a wood mantel. Plus, there's a slider leading out to the lushly landscaped backyard, perfect for entertaining with a built-in pool, raised spa, waterfalls, and a pergola patio cover. Upstairs, you'll find a huge primary suite with a fireplace, sitting retreat, and upgraded bathroom, as well as two additional bedrooms and a full bathroom to share. There's also a double door entry office / 5th bedroom and a conveniently located laundry room. The interior features are just as impressive, with dual pane windows, shutters, high ceilings, recessed lighting, crown molding, upgraded flooring, and wood beamed ceilings. And if that wasn't enough, this home also boasts spectacular views of Santa Clarita's city lights. With over 2,000 square feet of living space and a 10k+ lot, this home truly has it all. Plus, with solar panels, you can enjoy all of these amenities without breaking the bank on your energy bill. Don't miss out on the opportunity to call this your NEXT HOME!!!
This Stunning Upgraded 5+3+3 ( 5th bed currently used as office ) Two-story View home, located on a 10k+ Cul De Sac Lot, Pool, Spa, Solar and the best part No HOA or Mello Roos fees! As you step inside, you'll be greeted by the light and bright living room with soaring high ceilings, which flows into the formal dining room. The eat-in kitchen features granite countertops, a breakfast bar, stainless steel appliances, a wine fridge, and a cozy family room with a brick fireplace with a wood mantel. Plus, there's a slider leading out to the lushly landscaped backyard, perfect for entertaining with a built-in pool, raised spa, waterfalls, and a pergola patio cover. Upstairs, you'll find a huge primary suite with a fireplace, sitting retreat, and upgraded bathroom, as well as two additional bedrooms and a full bathroom to share. There's also a double door entry office / 5th bedroom and a conveniently located laundry room. The interior features are just as impressive, with dual pane windows, shutters, high ceilings, recessed lighting, crown molding, upgraded flooring, and wood beamed ceilings. And if that wasn't enough, this home also boasts spectacular views of Santa Clarita's city lights. With over 2,000 square feet of living space and a 10k+ lot, this home truly has it all. Plus, with solar panels, you can enjoy all of these amenities without breaking the bank on your energy bill. Don't miss out on the opportunity to call this your NEXT HOME!!!
Location
State CA
County Los Angeles
Area Canyon Country (91387)
Zoning SCUR2
Interior
Interior Features Beamed Ceilings, Copper Plumbing Full, Granite Counters, Pantry, Recessed Lighting
Cooling Central Forced Air
Flooring Carpet, Linoleum/Vinyl, Tile
Fireplaces Type FP in Family Room
Equipment Dishwasher, Disposal, Microwave
Appliance Dishwasher, Disposal, Microwave
Laundry Laundry Room, Inside
Exterior
Garage Garage
Garage Spaces 3.0
Pool Below Ground, Private, Gunite
View Mountains/Hills, Neighborhood, City Lights
Roof Type Spanish Tile
Total Parking Spaces 3
Building
Lot Description Cul-De-Sac, Curbs, Sidewalks, Landscaped
Story 2
Lot Size Range 7500-10889 SF
Sewer Public Sewer
Water Public
Architectural Style Traditional
Level or Stories 2 Story
Construction Status Turnkey
Others
Monthly Total Fees $81
Acceptable Financing Cash, Conventional, FHA, VA, Cash To New Loan, Submit
Listing Terms Cash, Conventional, FHA, VA, Cash To New Loan, Submit
Special Listing Condition Standard
Read Less Info
Want to know what your home might be worth? Contact us for a FREE valuation!

Our team is ready to help you sell your home for the highest possible price ASAP

Bought with Peter Nicholas • Jude Elias Nassar
GET MORE INFORMATION

Josh Nottingham
Agent | License ID: TN - 375410 CA - 01295227
Agent License ID: TN - 375410 CA - 01295227


