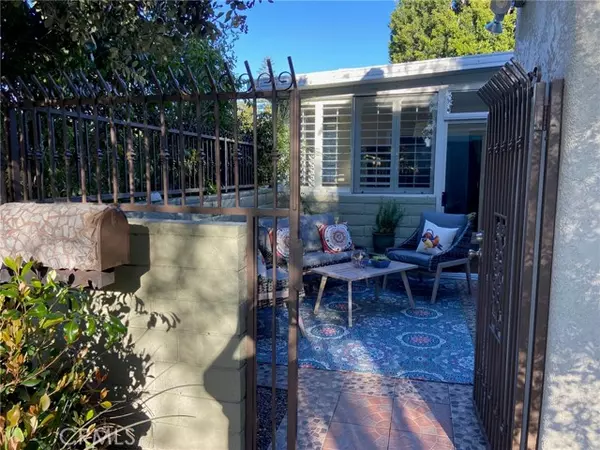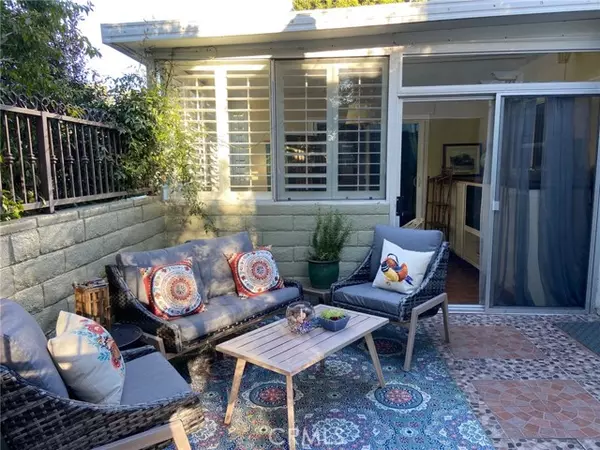For more information regarding the value of a property, please contact us for a free consultation.
Key Details
Sold Price $555,000
Property Type Condo
Listing Status Sold
Purchase Type For Sale
Square Footage 1,200 sqft
Price per Sqft $462
MLS Listing ID OC23036872
Sold Date 04/24/23
Style All Other Attached
Bedrooms 2
Full Baths 2
Construction Status Additions/Alterations,Building Permit,Turnkey,Updated/Remodeled
HOA Fees $780/mo
HOA Y/N Yes
Year Built 1971
Property Description
Completely reimagined and re-designed Villa Nova. This is a single-story unit surrounded by beautiful trees and landscaping. The interior layout was completely redesigned for entertaining and functionality. There is now an entry foyer and a convenient library/home office. The enclosed studio, craft or exercise room (included in square footage) made the outside patio too small for entertaining so seven additional feet were added and topped with wrought iron. Very close to parking and assigned carport. Serene, peaceful location. New plumbing, new electrical, central heat and air, six sky lights and two ceiling fans, 21 various new lights and loads of extra outlets. There are rounded drywall corners. Extensive millwork including crown molding, base boards, wood trimmed windows and so many closets with shelves. Premium Labrador Antique granite from Norway and quality designer cabinets, slate gray and stainless appliances adorn this unique kitchen layout accented with beautiful tile back splash. The skylight has a switched electrical outlet for holiday decorating. There are many light fixtures and recessed lights throughout. The windows in the main unit were replaced with energy efficient double panes and plantation shutters. There is an abundance of storage. Laundry closet with stacked washer/dryer. Both baths with tile work. Main bath has walk-in shower w/bench and premium six drawer vanity and a make-up storage center. Large Kohler tub in guest bath and an eight-drawer cherry vanity. This home was designed with quality. Construction by Rob Coppola. Laguna Woods is a 55+ commu
Completely reimagined and re-designed Villa Nova. This is a single-story unit surrounded by beautiful trees and landscaping. The interior layout was completely redesigned for entertaining and functionality. There is now an entry foyer and a convenient library/home office. The enclosed studio, craft or exercise room (included in square footage) made the outside patio too small for entertaining so seven additional feet were added and topped with wrought iron. Very close to parking and assigned carport. Serene, peaceful location. New plumbing, new electrical, central heat and air, six sky lights and two ceiling fans, 21 various new lights and loads of extra outlets. There are rounded drywall corners. Extensive millwork including crown molding, base boards, wood trimmed windows and so many closets with shelves. Premium Labrador Antique granite from Norway and quality designer cabinets, slate gray and stainless appliances adorn this unique kitchen layout accented with beautiful tile back splash. The skylight has a switched electrical outlet for holiday decorating. There are many light fixtures and recessed lights throughout. The windows in the main unit were replaced with energy efficient double panes and plantation shutters. There is an abundance of storage. Laundry closet with stacked washer/dryer. Both baths with tile work. Main bath has walk-in shower w/bench and premium six drawer vanity and a make-up storage center. Large Kohler tub in guest bath and an eight-drawer cherry vanity. This home was designed with quality. Construction by Rob Coppola. Laguna Woods is a 55+ community with lots of amenities such as 27-hole golf club with clubhouse, 19 Restaurant and Bar, Par 3 golf course with practice area, driving range, five pools, horse stables and trails, three fitness centers, pickle ball, tennis, 250 clubs and much more. Six miles to Laguna Beach. Check out Laguna Woods Website for more Community Information.
Location
State CA
County Orange
Area Oc - Laguna Hills (92637)
Interior
Interior Features Dry Bar, Granite Counters, Pantry, Recessed Lighting, Unfurnished
Heating Electric
Cooling Central Forced Air
Flooring Linoleum/Vinyl, Tile, Wood
Fireplaces Type Electric
Equipment Dishwasher, Disposal, Dryer, Microwave, Refrigerator, Washer, Convection Oven, Electric Range, Self Cleaning Oven, Vented Exhaust Fan, Water Line to Refr
Appliance Dishwasher, Disposal, Dryer, Microwave, Refrigerator, Washer, Convection Oven, Electric Range, Self Cleaning Oven, Vented Exhaust Fan, Water Line to Refr
Laundry Inside
Exterior
Exterior Feature Stucco
Fence Wrought Iron
Pool Below Ground, Community/Common, Association, Heated
Utilities Available Cable Available, Cable Connected, Electricity Available, Electricity Connected, Sewer Available, Underground Utilities, Water Available, Natural Gas Not Available, Sewer Connected, Water Connected
Roof Type Rock/Gravel,Rolled/Hot Mop,Flat
Total Parking Spaces 1
Building
Lot Description Sidewalks, Landscaped, Sprinklers In Front, Sprinklers In Rear
Story 1
Sewer Public Sewer
Water Public
Architectural Style Traditional
Level or Stories 1 Story
Construction Status Additions/Alterations,Building Permit,Turnkey,Updated/Remodeled
Others
Senior Community Other
Monthly Total Fees $782
Acceptable Financing Cash, Conventional
Listing Terms Cash, Conventional
Read Less Info
Want to know what your home might be worth? Contact us for a FREE valuation!

Our team is ready to help you sell your home for the highest possible price ASAP

Bought with NONE NONE • None MRML
GET MORE INFORMATION

Josh Nottingham
Agent | License ID: TN - 375410 CA - 01295227
Agent License ID: TN - 375410 CA - 01295227



