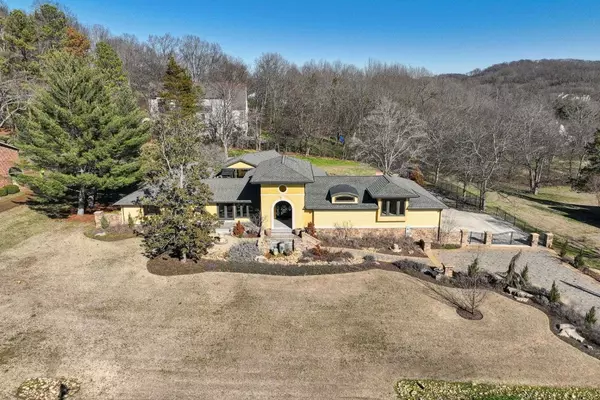For more information regarding the value of a property, please contact us for a free consultation.
Key Details
Sold Price $2,420,000
Property Type Single Family Home
Sub Type Single Family Residence
Listing Status Sold
Purchase Type For Sale
Square Footage 5,319 sqft
Price per Sqft $454
Subdivision Forest Hills
MLS Listing ID 2483556
Sold Date 03/22/23
Bedrooms 4
Full Baths 3
Half Baths 1
HOA Y/N No
Year Built 1958
Annual Tax Amount $7,989
Lot Size 0.960 Acres
Acres 0.96
Lot Dimensions 192 X 251
Property Description
Renovated & ingenuously recreated to transform this Mid-Century into all new & fabulous! Mediterranean inspired exterior & modern interior with clean lines, unique accents & luxury finishes thru-out. All this nestled on a gorgeous 1 acre lot! Designed for entertainment & outdoor living w/ multiple gathering spaces & easy flow between indoor & outdoor. 36'x18' salt-water pool, covered patio, Koi pond, water fountains & private fenced backyard. Dream Chef's Kitchen w/ custom cabinetry/pantry, L shaped island, rare stone countertop & impressive list of high-end appliances! Luxurious Master Suite! Guest/Pool house w/ same quality as main. Custom closets, walnut hardwood floors, 2 laundry rooms, Lutron lighting control sys, central vac, irrigation sys, smart home technology! SEE FEATURE SHEET
Location
State TN
County Davidson County
Rooms
Main Level Bedrooms 3
Interior
Interior Features Ceiling Fan(s), Central Vacuum, Extra Closets, Smart Appliance(s), Smart Camera(s)/Recording, Smart Light(s)
Heating Central, Natural Gas
Cooling Central Air, Electric
Flooring Finished Wood, Tile
Fireplace N
Appliance Dishwasher, Disposal, Ice Maker, Microwave, Refrigerator, Washer
Exterior
Exterior Feature Garage Door Opener, Carriage/Guest House, Smart Camera(s)/Recording, Smart Irrigation
Garage Spaces 2.0
Pool In Ground
View Y/N false
Roof Type Shingle
Private Pool true
Building
Lot Description Level
Story 1.5
Sewer Public Sewer
Water Public
Structure Type Brick, Stone
New Construction false
Schools
Elementary Schools Percy Priest Elementary
Middle Schools John T. Moore Middle School
High Schools Hillsboro Comp High School
Others
Senior Community false
Read Less Info
Want to know what your home might be worth? Contact us for a FREE valuation!

Our team is ready to help you sell your home for the highest possible price ASAP

© 2025 Listings courtesy of RealTrac as distributed by MLS GRID. All Rights Reserved.
GET MORE INFORMATION
Josh Nottingham
Agent | License ID: TN - 375410 CA - 01295227
Agent License ID: TN - 375410 CA - 01295227



