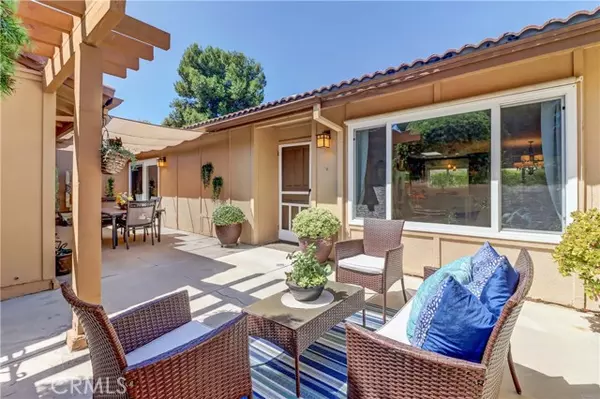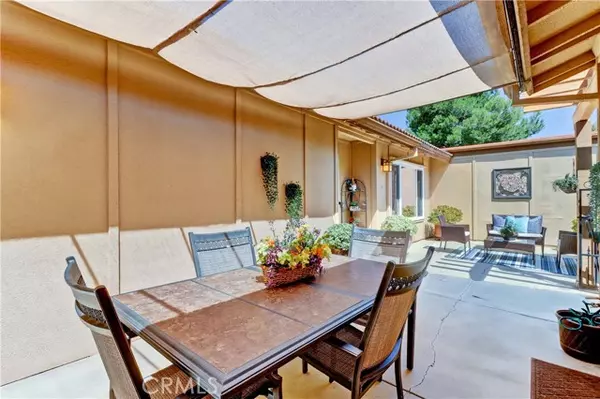For more information regarding the value of a property, please contact us for a free consultation.
Key Details
Sold Price $864,000
Property Type Condo
Listing Status Sold
Purchase Type For Sale
Square Footage 1,253 sqft
Price per Sqft $689
MLS Listing ID OC22201998
Sold Date 11/28/22
Style All Other Attached
Bedrooms 3
Full Baths 2
Construction Status Turnkey,Updated/Remodeled
HOA Fees $777/mo
HOA Y/N Yes
Year Built 1973
Property Description
55+ community! 3BD/2BA "La Reina" with 2 car attached garage. You'll love this Craftsman style interior remodeled home completed to the owner's very precise standards for her personal home - not a flip. Features include upgraded central heat/air, dual pane windows, smooth ceilings, European laminate flooring with extra insulation and sealed subfloor, beautiful crown/base molding and door trims, solid core interior/closet panel doors and upgraded electrical with LED lighting throughout. Walk in through the sunny front entry area with retractable shade covering over part of the patio - there is room for an outdoor dining table and casual seating to enjoy the outdoor lifestyle. Notice the Craftsman style front door and enter the great room with a large, southeast facing front window looking out to the patio. This room flows into the gorgeous custom kitchen with handmade cherry cabinets and island with small breakfast bar, display cabinets, stainless appliances and pendant lighting. There is room for a good sized dining table and this area opens out to the covered, back patio surrounded by greenery for a lush, private outdoor space and HOA maintained yard. Back inside, the remodeled guest bathroom features a vented skylight, tub with tile surround, beautiful vanity and fixtures. The first bedroom is currently used as an office and closet has paneled closet doors and organizer. There are no sliding closet doors in this home, just solid, quality dual paneled hinge opening doors for easier access to the closets and all closets have organization systems. You'll notice both of the s
55+ community! 3BD/2BA "La Reina" with 2 car attached garage. You'll love this Craftsman style interior remodeled home completed to the owner's very precise standards for her personal home - not a flip. Features include upgraded central heat/air, dual pane windows, smooth ceilings, European laminate flooring with extra insulation and sealed subfloor, beautiful crown/base molding and door trims, solid core interior/closet panel doors and upgraded electrical with LED lighting throughout. Walk in through the sunny front entry area with retractable shade covering over part of the patio - there is room for an outdoor dining table and casual seating to enjoy the outdoor lifestyle. Notice the Craftsman style front door and enter the great room with a large, southeast facing front window looking out to the patio. This room flows into the gorgeous custom kitchen with handmade cherry cabinets and island with small breakfast bar, display cabinets, stainless appliances and pendant lighting. There is room for a good sized dining table and this area opens out to the covered, back patio surrounded by greenery for a lush, private outdoor space and HOA maintained yard. Back inside, the remodeled guest bathroom features a vented skylight, tub with tile surround, beautiful vanity and fixtures. The first bedroom is currently used as an office and closet has paneled closet doors and organizer. There are no sliding closet doors in this home, just solid, quality dual paneled hinge opening doors for easier access to the closets and all closets have organization systems. You'll notice both of the smaller bedrooms have enlarged windows to let in more light and enjoy the green setting in the backyard. The second bedroom is currently designated as the guest bedroom with lovely moldings, trims, upgraded closet and the large window with picture pane in the center with opening side panels. The master suite features a ceiling fan with light, large sliding doors to the center patio and walk-in closet with a great organizer. The bathroom contains a vented skylight, large tiled walk-in shower with seat and added cabinets for linen storage. Newer water heater and spacious 2 car garage with driveway space. Landscape has been enhanced and upgraded by the owner. Great location close to Gate 10, the furthest west gate and closest to Laguna Beach. A must see!! Check out Matterport 360 Virtual Walk Through
Location
State CA
County Orange
Area Oc - Laguna Hills (92637)
Interior
Interior Features Pantry, Recessed Lighting, Stone Counters
Cooling Central Forced Air
Flooring Laminate, Tile
Equipment Dishwasher, Disposal, Dryer, Microwave, Refrigerator, Washer, Electric Range, Ice Maker, Water Line to Refr
Appliance Dishwasher, Disposal, Dryer, Microwave, Refrigerator, Washer, Electric Range, Ice Maker, Water Line to Refr
Laundry Garage
Exterior
Garage Garage - Two Door, Garage Door Opener
Garage Spaces 2.0
Pool Association
Community Features Horse Trails
Complex Features Horse Trails
Utilities Available Cable Connected, Electricity Connected, Natural Gas Not Available, Sewer Connected, Water Connected
View Neighborhood, Trees/Woods
Roof Type Tile/Clay,Common Roof
Total Parking Spaces 2
Building
Lot Description Curbs, Sidewalks
Story 1
Sewer Public Sewer
Water Public
Architectural Style Ranch
Level or Stories 1 Story
Construction Status Turnkey,Updated/Remodeled
Others
Senior Community Other
Monthly Total Fees $778
Acceptable Financing Cash, Conventional, Exchange, Cash To New Loan
Listing Terms Cash, Conventional, Exchange, Cash To New Loan
Special Listing Condition Standard
Read Less Info
Want to know what your home might be worth? Contact us for a FREE valuation!

Our team is ready to help you sell your home for the highest possible price ASAP

Bought with Donna Herman • Keller Williams Coastal Prop.
GET MORE INFORMATION

Josh Nottingham
Agent | License ID: TN - 375410 CA - 01295227
Agent License ID: TN - 375410 CA - 01295227



