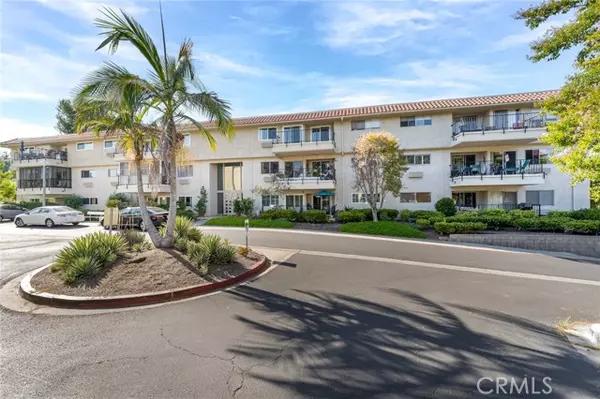For more information regarding the value of a property, please contact us for a free consultation.
Key Details
Sold Price $430,000
Property Type Condo
Listing Status Sold
Purchase Type For Sale
Square Footage 1,335 sqft
Price per Sqft $322
MLS Listing ID OC22150673
Sold Date 09/08/22
Style All Other Attached
Bedrooms 2
Full Baths 2
Construction Status Turnkey,Updated/Remodeled
HOA Fees $798/mo
HOA Y/N Yes
Year Built 1969
Property Description
Welcome to this lovely very spacious "Garden Villa" unit in Laguna Woods! This unit is truly a find! It is a highly upgraded 2 BR, 2 BA with 1335 SqFt of Beauty! It is a much larger unit than most in the building! The Home has been completely freshly Painted, & has new Luxury Vinyl Plank Flooring (LVP) throughout the entire Unit! The Kitchen & both Bathrooms have been Remodeled also. The Primary Bedroom has an ensuite Bathroom with Vanity and Tub & Shower. The Secondary Bathroom has a Designer Vanity with Mirror, lovely Vanity with Drawers & Cabinet. The Sunny Kitchen has overhead Lighting, Stainless Steel Appliances: Electric Range, Microwave, Refrigerator, Double Sink & a Pantry!!! There are Dual Paned Windows throughout! The Extra-Long Living Room is truly extremely Spacious! Off Living Room and Formal Dining are a Big Window & 2 sets of Sliding Glass Doors onto the Charming Balcony which has a View of the Par 3 Golf Course. The Formal Dining Room is also very roomy! An enormous Gathering could be given in this oversized Living Area!!!! The unique Floorplan has the 2 Bedrooms very widely spread out from each other for privacy for guests and roommate situations. This is an elevator Building so no steps are necessary. There is an over-sized Parking Spot for everyone which has room for a Car & a Golf Cart! Off the Garage is a Recreation Room which can be used occupants & guests & the Mailroom is on that level as well! Laguna Woods Village is Orange County's premier coastal guard gated 55+ age restricted community with over 200 clubs, 7 clubhouses, 5 pools 3 gyms, tennis, pa
Welcome to this lovely very spacious "Garden Villa" unit in Laguna Woods! This unit is truly a find! It is a highly upgraded 2 BR, 2 BA with 1335 SqFt of Beauty! It is a much larger unit than most in the building! The Home has been completely freshly Painted, & has new Luxury Vinyl Plank Flooring (LVP) throughout the entire Unit! The Kitchen & both Bathrooms have been Remodeled also. The Primary Bedroom has an ensuite Bathroom with Vanity and Tub & Shower. The Secondary Bathroom has a Designer Vanity with Mirror, lovely Vanity with Drawers & Cabinet. The Sunny Kitchen has overhead Lighting, Stainless Steel Appliances: Electric Range, Microwave, Refrigerator, Double Sink & a Pantry!!! There are Dual Paned Windows throughout! The Extra-Long Living Room is truly extremely Spacious! Off Living Room and Formal Dining are a Big Window & 2 sets of Sliding Glass Doors onto the Charming Balcony which has a View of the Par 3 Golf Course. The Formal Dining Room is also very roomy! An enormous Gathering could be given in this oversized Living Area!!!! The unique Floorplan has the 2 Bedrooms very widely spread out from each other for privacy for guests and roommate situations. This is an elevator Building so no steps are necessary. There is an over-sized Parking Spot for everyone which has room for a Car & a Golf Cart! Off the Garage is a Recreation Room which can be used occupants & guests & the Mailroom is on that level as well! Laguna Woods Village is Orange County's premier coastal guard gated 55+ age restricted community with over 200 clubs, 7 clubhouses, 5 pools 3 gyms, tennis, paddle tennis/Pickleball, library, free bus system, 27 holes of professional golf, a 9 hold par 3 course, driving range, RV parking, garden center, equestrian facilities, riding trails, Aliso Creek walk path, woodworking shop, sewing, ceramics, lapidary, art and emeritus classes and so much more.
Location
State CA
County Orange
Area Oc - Laguna Hills (92637)
Interior
Interior Features Balcony, Granite Counters, Unfurnished
Heating Electric
Cooling Heat Pump(s), Electric
Flooring Linoleum/Vinyl
Equipment Dishwasher, Disposal, Microwave, Refrigerator, Electric Range, Recirculated Exhaust Fan
Appliance Dishwasher, Disposal, Microwave, Refrigerator, Electric Range, Recirculated Exhaust Fan
Laundry Community
Exterior
Exterior Feature Stucco, Wood
Garage Garage
Garage Spaces 1.0
Pool Below Ground, Community/Common, Association, Gunite, Heated, Fenced
Community Features Horse Trails
Complex Features Horse Trails
Utilities Available Cable Available, Electricity Connected, Underground Utilities, Natural Gas Not Available, Sewer Connected, Water Connected
View Golf Course, Trees/Woods
Roof Type Spanish Tile
Total Parking Spaces 2
Building
Lot Description Curbs, Sidewalks
Story 1
Sewer Public Sewer
Water Public
Architectural Style Traditional
Level or Stories 1 Story
Construction Status Turnkey,Updated/Remodeled
Others
Senior Community Other
Acceptable Financing Cash, Conventional, Exchange, Cash To New Loan
Listing Terms Cash, Conventional, Exchange, Cash To New Loan
Special Listing Condition Standard
Read Less Info
Want to know what your home might be worth? Contact us for a FREE valuation!

Our team is ready to help you sell your home for the highest possible price ASAP

Bought with Tanya McElhaney • Century 21 Rainbow Realty
GET MORE INFORMATION

Josh Nottingham
Agent | License ID: TN - 375410 CA - 01295227
Agent License ID: TN - 375410 CA - 01295227



