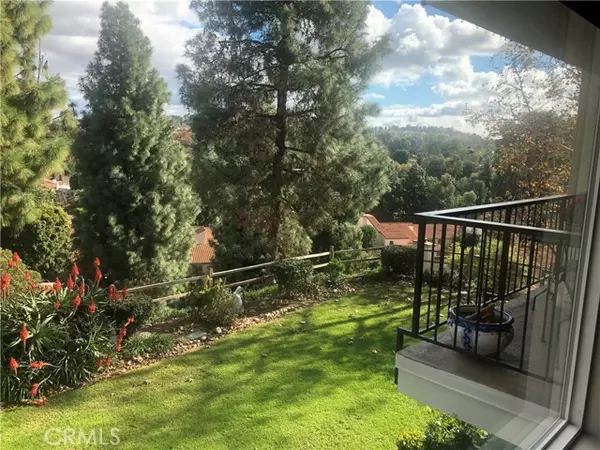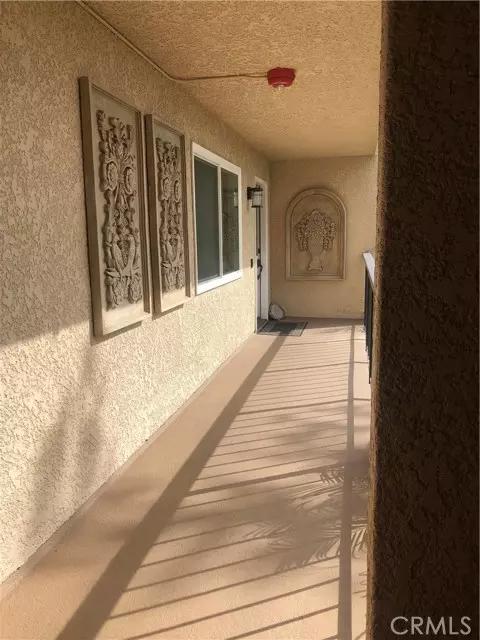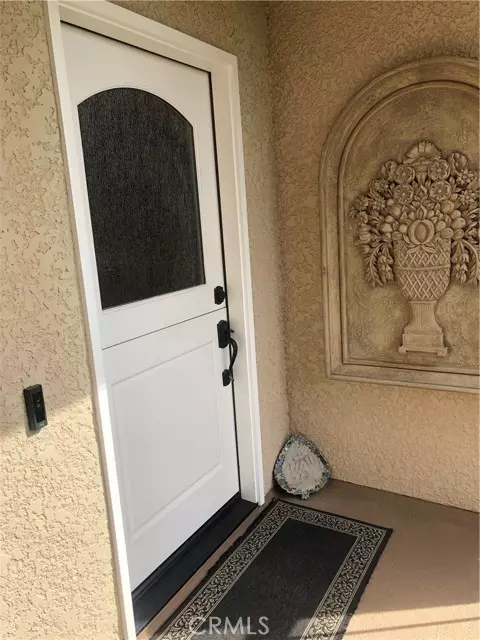For more information regarding the value of a property, please contact us for a free consultation.
Key Details
Sold Price $625,000
Property Type Condo
Listing Status Sold
Purchase Type For Sale
Square Footage 1,360 sqft
Price per Sqft $459
MLS Listing ID OC22144944
Sold Date 09/21/22
Style All Other Attached
Bedrooms 3
Full Baths 2
Construction Status Turnkey,Updated/Remodeled
HOA Fees $792/mo
HOA Y/N Yes
Year Built 1973
Property Description
VIEW - VIEW - VIEW- The most beautiful remodeled unit in Laguna Woods designed by a Newport Beach Interior Designer. Come see this one of a kind custom designed home with fabulous views - better than new. Short walk to CH 5 with the only Salt Water Pool in the Village, Exercise Room, Card Rooms and Banquet Facility. SIERRA Model with 3 bedrooms and 2 baths. Per Laguna Woods descriptions this model is 1360 square feet. Walls and ceiling were taken down to the studs and re-configured to give a more open feeling. The unbelievable island is 9' x 5 1/2' with self-closing drawers, shelves and cabinet doors and two beautiful designer pendant lights hanging over the island. Kitchen has designer backsplash and under counter lighting with plugs so that you do not see any plugs in the kitchen backsplash. Beautiful white Farmhouse sink. The gourmet kitchen features top of the line stainless steel appliances. Chef Collection Samsung Induction stove with convection oven and warming drawer. Bosch microwave, Samsung dishwasher and LG 4-door refrigerator with water and ice dispenser. Custom kitchen cabinets that are all self-closing with two large drawers for pots. Pantry has pull out shelves. Double paned E-Glass white trimmed windows and sliding door. Unobstructed view out of the 8' x 5' Double paned E-Glass window in the breakfast area replacing the traditional three panes with division rails. Family room has built-in china and glass cabinet. 1 3/4" paneled doors with blinth blocks throughout and entry door is a Dutch Door with glass top. Oil rubbed door hinges and handles and door stops
VIEW - VIEW - VIEW- The most beautiful remodeled unit in Laguna Woods designed by a Newport Beach Interior Designer. Come see this one of a kind custom designed home with fabulous views - better than new. Short walk to CH 5 with the only Salt Water Pool in the Village, Exercise Room, Card Rooms and Banquet Facility. SIERRA Model with 3 bedrooms and 2 baths. Per Laguna Woods descriptions this model is 1360 square feet. Walls and ceiling were taken down to the studs and re-configured to give a more open feeling. The unbelievable island is 9' x 5 1/2' with self-closing drawers, shelves and cabinet doors and two beautiful designer pendant lights hanging over the island. Kitchen has designer backsplash and under counter lighting with plugs so that you do not see any plugs in the kitchen backsplash. Beautiful white Farmhouse sink. The gourmet kitchen features top of the line stainless steel appliances. Chef Collection Samsung Induction stove with convection oven and warming drawer. Bosch microwave, Samsung dishwasher and LG 4-door refrigerator with water and ice dispenser. Custom kitchen cabinets that are all self-closing with two large drawers for pots. Pantry has pull out shelves. Double paned E-Glass white trimmed windows and sliding door. Unobstructed view out of the 8' x 5' Double paned E-Glass window in the breakfast area replacing the traditional three panes with division rails. Family room has built-in china and glass cabinet. 1 3/4" paneled doors with blinth blocks throughout and entry door is a Dutch Door with glass top. Oil rubbed door hinges and handles and door stops. Hardwood floors throughout with cork underlay. All recessed lighting is on dimmers. Top of the line HVAC AC/Heat system. New 50 Gallon hot water heater installed during renovation. All bedrooms wired for ceiling fans and beautiful built-in cabinet at end of hallway for storage. Custom shades in all three bedrooms. Closets designed by California Closet with lights in closets and Walnut framed custom sliders. Master bath has self-flushing Toto G400 Washlet. Granite counter top with double sinks and single polished chrome faucets. Mother of Pearl framed mirrors above sinks. Magnificent Master Shower with 12"x35" Textured White Porcelain Tile and Andalusia Marble Mosaic Floor tiles. Shower has bench, shampoo/soap niche and two recessed lights. One Carport Space. SELLERS ARE MOTIVATED - BRING ALL OFFERS!
Location
State CA
County Orange
Area Oc - Laguna Hills (92637)
Interior
Interior Features Balcony, Bar, Living Room Balcony, Pantry, Recessed Lighting, Unfurnished
Cooling Central Forced Air, Electric
Flooring Wood, Other/Remarks
Equipment Dishwasher, Disposal, Microwave, Refrigerator, Convection Oven, Electric Range, Freezer, Ice Maker, Self Cleaning Oven, Vented Exhaust Fan, Water Line to Refr
Appliance Dishwasher, Disposal, Microwave, Refrigerator, Convection Oven, Electric Range, Freezer, Ice Maker, Self Cleaning Oven, Vented Exhaust Fan, Water Line to Refr
Laundry Community
Exterior
Garage Assigned
Garage Spaces 1.0
Pool Below Ground, Association, Heated, Fenced
Community Features Horse Trails
Complex Features Horse Trails
Utilities Available Cable Available, Electricity Connected, Natural Gas Not Available, Sewer Connected, Water Connected
View Mountains/Hills, Neighborhood, Trees/Woods, City Lights
Total Parking Spaces 1
Building
Lot Description Curbs, Sidewalks
Story 1
Sewer Public Sewer
Water Public
Level or Stories 1 Story
Construction Status Turnkey,Updated/Remodeled
Others
Senior Community Other
Acceptable Financing Cash, Cash To New Loan
Listing Terms Cash, Cash To New Loan
Read Less Info
Want to know what your home might be worth? Contact us for a FREE valuation!

Our team is ready to help you sell your home for the highest possible price ASAP

Bought with Olga Yatooma • Keller Williams Realty
GET MORE INFORMATION

Josh Nottingham
Agent | License ID: TN - 375410 CA - 01295227
Agent License ID: TN - 375410 CA - 01295227



