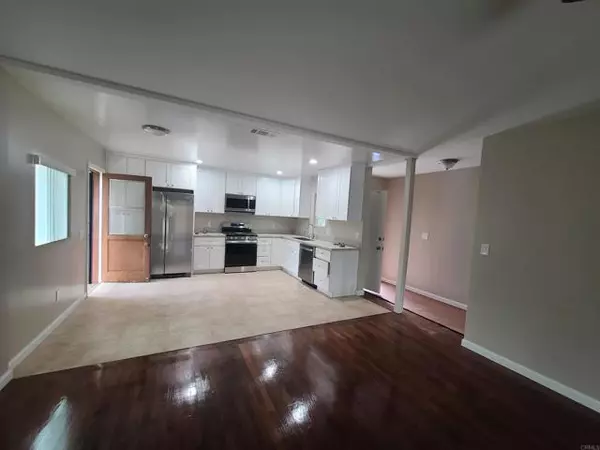For more information regarding the value of a property, please contact us for a free consultation.
Key Details
Sold Price $860,000
Property Type Single Family Home
Sub Type Detached
Listing Status Sold
Purchase Type For Sale
Square Footage 1,216 sqft
Price per Sqft $707
MLS Listing ID PTP2201803
Sold Date 05/11/22
Style Detached
Bedrooms 3
Full Baths 2
Construction Status Turnkey,Updated/Remodeled
HOA Y/N No
Year Built 1960
Lot Size 7,900 Sqft
Acres 0.1814
Lot Dimensions 63' x 152' x 62
Property Description
Beautifully remodeled home in fantastic North La Mesa neighborhood. Almost everything was done in this home less than 1 year ago. Beautifully refinished hard-wood floors throughout except kitchen/dining and baths where you will find new tile floors. All new kitchen, baths, appliances, HVAC, dual pane windows, new texture, new base, all new texture and paint, even electrical system upgraded and updated! Nice size private backyard, covered patio, exterior paint... All nice! Great neighborhood for walking, approximately 1/2 mile to Lake Murray. Close to shopping schools, restaurants and a short drive to either I-8 or the 125 Freeway. Don't miss this chance to live in this comfortable, convenient North La Mesa neighborhood!
Beautifully remodeled home in fantastic North La Mesa neighborhood. Almost everything was done in this home less than 1 year ago. Beautifully refinished hard-wood floors throughout except kitchen/dining and baths where you will find new tile floors. All new kitchen, baths, appliances, HVAC, dual pane windows, new texture, new base, all new texture and paint, even electrical system upgraded and updated! Nice size private backyard, covered patio, exterior paint... All nice! Great neighborhood for walking, approximately 1/2 mile to Lake Murray. Close to shopping schools, restaurants and a short drive to either I-8 or the 125 Freeway. Don't miss this chance to live in this comfortable, convenient North La Mesa neighborhood!
Location
State CA
County San Diego
Area La Mesa (91942)
Zoning Residentia
Interior
Interior Features Copper Plumbing Full, Granite Counters, Recessed Lighting, Unfurnished
Heating Natural Gas
Cooling Central Forced Air, Electric
Flooring Wood
Fireplaces Type FP in Living Room
Equipment Dishwasher, Disposal, Microwave, Refrigerator, Gas Oven, Vented Exhaust Fan, Gas Range
Appliance Dishwasher, Disposal, Microwave, Refrigerator, Gas Oven, Vented Exhaust Fan, Gas Range
Laundry Garage
Exterior
Exterior Feature Stucco, Frame
Parking Features Garage, Garage - Single Door, Garage Door Opener
Garage Spaces 2.0
Fence Fair Condition, Vinyl
Utilities Available Cable Available, Electricity Connected, See Remarks
Roof Type Composition,Shingle
Total Parking Spaces 2
Building
Lot Description Curbs, Sidewalks
Story 1
Lot Size Range 7500-10889 SF
Sewer Public Sewer
Water Public
Architectural Style Ranch
Level or Stories 1 Story
Construction Status Turnkey,Updated/Remodeled
Schools
High Schools Grossmont Union High School District
Others
Acceptable Financing Cash, Conventional, Lease Option, Cash To New Loan
Listing Terms Cash, Conventional, Lease Option, Cash To New Loan
Special Listing Condition Probate Sbjct to Overbid
Read Less Info
Want to know what your home might be worth? Contact us for a FREE valuation!

Our team is ready to help you sell your home for the highest possible price ASAP

Bought with Susan L Center • Coastal Rock Realty
GET MORE INFORMATION

Josh Nottingham
Agent | License ID: TN - 375410 CA - 01295227
Agent License ID: TN - 375410 CA - 01295227



