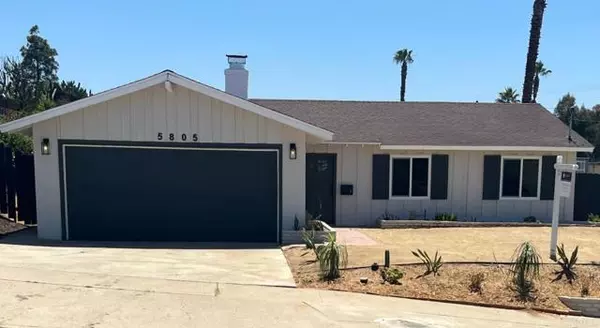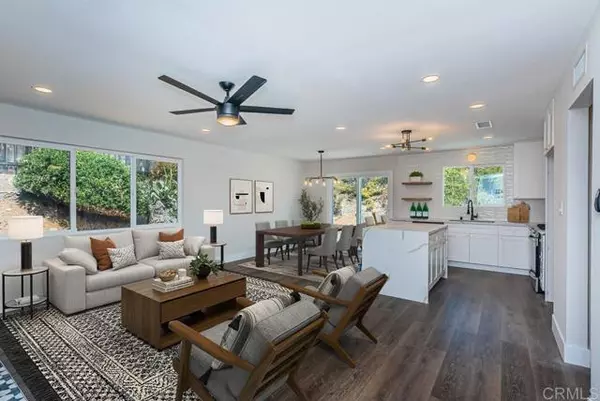For more information regarding the value of a property, please contact us for a free consultation.
Key Details
Sold Price $825,000
Property Type Single Family Home
Sub Type Detached
Listing Status Sold
Purchase Type For Sale
Square Footage 1,151 sqft
Price per Sqft $716
MLS Listing ID PTP2203553
Sold Date 08/03/22
Style Detached
Bedrooms 3
Full Baths 2
HOA Y/N No
Year Built 1959
Lot Size 10,200 Sqft
Acres 0.2342
Property Description
Welcome to 5805 Odessa Ave. in the sought after community of La Mesa. This lovely home has been reimagined with no detail untouched. This open concept floorplan is full of light that welcomes you as you walk through the front door. The gourmet chef's kitchen is equipped with all the desired amenities, quartz countertops, 36 in range and lots of cabinetry for your goodies plus a generous island to gather at. The primary bedroom offers a luxurious bath with dual vanity and elegantly designed shower. The home features 2 additional bedrooms and quest bath, stylish flooring throughout, new lighting and lots of fun options to invent your own private oasis on your 10,000 square foot + lot.
Welcome to 5805 Odessa Ave. in the sought after community of La Mesa. This lovely home has been reimagined with no detail untouched. This open concept floorplan is full of light that welcomes you as you walk through the front door. The gourmet chef's kitchen is equipped with all the desired amenities, quartz countertops, 36 in range and lots of cabinetry for your goodies plus a generous island to gather at. The primary bedroom offers a luxurious bath with dual vanity and elegantly designed shower. The home features 2 additional bedrooms and quest bath, stylish flooring throughout, new lighting and lots of fun options to invent your own private oasis on your 10,000 square foot + lot.
Location
State CA
County San Diego
Area La Mesa (91942)
Zoning R-1
Interior
Cooling Central Forced Air
Fireplaces Type FP in Living Room
Laundry Garage
Exterior
Garage Spaces 2.0
Total Parking Spaces 2
Building
Story 1
Lot Size Range 7500-10889 SF
Water Public
Level or Stories 1 Story
Schools
High Schools Grossmont Union High School District
Others
Acceptable Financing Cash, Conventional, VA
Listing Terms Cash, Conventional, VA
Special Listing Condition Standard
Read Less Info
Want to know what your home might be worth? Contact us for a FREE valuation!

Our team is ready to help you sell your home for the highest possible price ASAP

Bought with Toby Johnson • NON LISTED OFFICE
GET MORE INFORMATION

Josh Nottingham
Agent | License ID: TN - 375410 CA - 01295227
Agent License ID: TN - 375410 CA - 01295227



