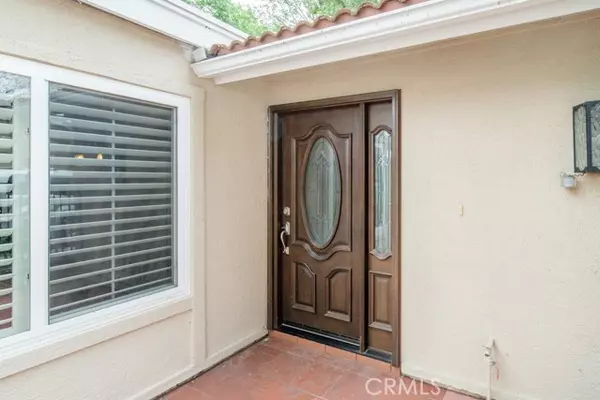For more information regarding the value of a property, please contact us for a free consultation.
Key Details
Sold Price $810,000
Property Type Condo
Listing Status Sold
Purchase Type For Sale
Square Footage 1,397 sqft
Price per Sqft $579
MLS Listing ID OC22073055
Sold Date 06/24/22
Style All Other Attached
Bedrooms 2
Full Baths 2
Construction Status Updated/Remodeled
HOA Fees $777/mo
HOA Y/N Yes
Year Built 1972
Lot Size 1,397 Sqft
Acres 0.0321
Property Description
Gorgeous expanded and remodeled EL DOBLE manor in the Laguna Woods senior community. This residence is situated in a pleasant cul-de-sac away from busy roads and noisy highways. The pathway from the street to the custom front door is enclosed by a wrought iron fence and gate. The large living room features two solar tubes that bring in additional light throughout the day as well as clever accent lighting that will perfectly highlight wall artwork. The beautiful kitchen remodel includes skylights, custom wood cabinetry with self-closing drawers, granite counter tops, lazy susan, custom brick backsplash, tile flooring, stainless steel appliances and a wine fridge. In addition to the dining area just off the kitchen, there is a small breakfast bar area that accommodates two. The fully-finished bonus room (adding approximately 200 sq. ft.) is situated just off the dining area through custom double doors. This multi-use space could serve as a casual TV/family room, office, exercise room or arts and crafts room. This residence has two large master bedrooms on opposite sides of the spacious living room. One of the masters features a walk-in closet. Both bathrooms feature custom wood cabinetry, granite counter tops and solar tubes. The rear patio just off the living room has been enclosed to provide additional year-round living space. Additional upgrades throughout include recessed lighting, dual-pane windows, smooth ceilings, plantation shutters, crown molding and baseboards and attractive engineered dark wood flooring. Ceiling fans are located in the living room, bonus room and b
Gorgeous expanded and remodeled EL DOBLE manor in the Laguna Woods senior community. This residence is situated in a pleasant cul-de-sac away from busy roads and noisy highways. The pathway from the street to the custom front door is enclosed by a wrought iron fence and gate. The large living room features two solar tubes that bring in additional light throughout the day as well as clever accent lighting that will perfectly highlight wall artwork. The beautiful kitchen remodel includes skylights, custom wood cabinetry with self-closing drawers, granite counter tops, lazy susan, custom brick backsplash, tile flooring, stainless steel appliances and a wine fridge. In addition to the dining area just off the kitchen, there is a small breakfast bar area that accommodates two. The fully-finished bonus room (adding approximately 200 sq. ft.) is situated just off the dining area through custom double doors. This multi-use space could serve as a casual TV/family room, office, exercise room or arts and crafts room. This residence has two large master bedrooms on opposite sides of the spacious living room. One of the masters features a walk-in closet. Both bathrooms feature custom wood cabinetry, granite counter tops and solar tubes. The rear patio just off the living room has been enclosed to provide additional year-round living space. Additional upgrades throughout include recessed lighting, dual-pane windows, smooth ceilings, plantation shutters, crown molding and baseboards and attractive engineered dark wood flooring. Ceiling fans are located in the living room, bonus room and both bedrooms. The single-car garage includes a stackable washer-dryer, utility sink and epoxy flooring and provides direct access into the residence via a service door to the kitchen. The driveway easily accommodates one additional vehicle. Do not miss this gorgeous home!
Location
State CA
County Orange
Area Oc - Laguna Hills (92637)
Interior
Interior Features Granite Counters, Recessed Lighting
Cooling Central Forced Air
Flooring Tile, Wood
Equipment Dishwasher, Disposal, Dryer, Refrigerator, Washer, Electric Range
Appliance Dishwasher, Disposal, Dryer, Refrigerator, Washer, Electric Range
Laundry Closet Stacked, Garage, Inside
Exterior
Garage Assigned, Direct Garage Access, Garage, Garage - Single Door, Garage Door Opener
Garage Spaces 1.0
Pool Association
Community Features Horse Trails
Complex Features Horse Trails
View Neighborhood
Total Parking Spaces 1
Building
Lot Description Cul-De-Sac, Landscaped
Story 1
Lot Size Range 1-3999 SF
Sewer Public Sewer
Water Public
Level or Stories 1 Story
Construction Status Updated/Remodeled
Others
Senior Community Other
Acceptable Financing Cash, Conventional, Cash To New Loan
Listing Terms Cash, Conventional, Cash To New Loan
Special Listing Condition Standard
Read Less Info
Want to know what your home might be worth? Contact us for a FREE valuation!

Our team is ready to help you sell your home for the highest possible price ASAP

Bought with Marcus Miller • Berkshire Hathaway HomeService
GET MORE INFORMATION

Josh Nottingham
Agent | License ID: TN - 375410 CA - 01295227
Agent License ID: TN - 375410 CA - 01295227



