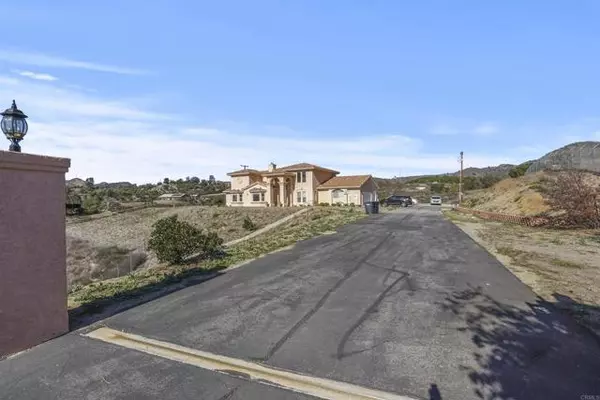For more information regarding the value of a property, please contact us for a free consultation.
Key Details
Sold Price $1,060,000
Property Type Single Family Home
Sub Type Detached
Listing Status Sold
Purchase Type For Sale
Square Footage 3,798 sqft
Price per Sqft $279
MLS Listing ID NDP2112843
Sold Date 01/10/22
Style Detached
Bedrooms 4
Full Baths 3
Half Baths 1
HOA Y/N No
Year Built 2002
Lot Size 6.400 Acres
Acres 6.4
Property Description
This beautiful custom view home is located on an estate size 6.4 acre lot with expansive views of mountainsides and in close proximity to 1.5 miles of the Santa Margarita Preserve which is a nature walk with miles of hiking trails. This beautiful home has a large master suite on the lower level with a large walk-in closet, as well as a spacious and bright ensuite with a whirlpool tub, two sinks with plenty of counter space for toiletries, and a large separate shower. When you first enter this magnificent home, you are greeted with soaring ceilings as well as a separate formal living room with a fireplace to your left and to your right, a separate formal dining room with a butlers pantry to the kitchen. The kitchen is designed with beautiful granite countertops and cabinets galore. If that's not enough space for all your kitchen items there's a full walk-in pantry as well for the overflow. The kitchen island is expansive and perfect for cooking or baking. Attached to the kitchen area is a cozy eating alcove and a large family room with a lovely fireplace for those cooler nights. Three bedrooms upstairs, with one bedroom potentially being a 2nd master suite. Granite counters are throughout this lovely home. Also upstairs, there is an open loft play area or office space with amazing views. The garage is an oversized 3 car garage with a built-in professional dog washing tub. Plenty of room to park RV, or boat. There is also room for horses and other outdoor activities.
This beautiful custom view home is located on an estate size 6.4 acre lot with expansive views of mountainsides and in close proximity to 1.5 miles of the Santa Margarita Preserve which is a nature walk with miles of hiking trails. This beautiful home has a large master suite on the lower level with a large walk-in closet, as well as a spacious and bright ensuite with a whirlpool tub, two sinks with plenty of counter space for toiletries, and a large separate shower. When you first enter this magnificent home, you are greeted with soaring ceilings as well as a separate formal living room with a fireplace to your left and to your right, a separate formal dining room with a butlers pantry to the kitchen. The kitchen is designed with beautiful granite countertops and cabinets galore. If that's not enough space for all your kitchen items there's a full walk-in pantry as well for the overflow. The kitchen island is expansive and perfect for cooking or baking. Attached to the kitchen area is a cozy eating alcove and a large family room with a lovely fireplace for those cooler nights. Three bedrooms upstairs, with one bedroom potentially being a 2nd master suite. Granite counters are throughout this lovely home. Also upstairs, there is an open loft play area or office space with amazing views. The garage is an oversized 3 car garage with a built-in professional dog washing tub. Plenty of room to park RV, or boat. There is also room for horses and other outdoor activities.
Location
State CA
County San Diego
Area Fallbrook (92028)
Zoning Agricultur
Interior
Cooling Central Forced Air, Electric
Flooring Carpet, Linoleum/Vinyl
Fireplaces Type FP in Family Room
Equipment Dishwasher, Disposal, Refrigerator, Convection Oven, Electric Range, Built-In
Appliance Dishwasher, Disposal, Refrigerator, Convection Oven, Electric Range, Built-In
Laundry Laundry Room
Exterior
Exterior Feature Stucco, Unknown
Garage Spaces 3.0
View Mountains/Hills, Valley/Canyon
Roof Type Tile/Clay
Total Parking Spaces 3
Building
Story 2
Lot Size Range 4+ to 10 AC
Sewer Conventional Septic
Water Public
Architectural Style Contemporary
Level or Stories 2 Story
Others
Acceptable Financing Cash, Cash To New Loan
Listing Terms Cash, Cash To New Loan
Special Listing Condition Standard
Read Less Info
Want to know what your home might be worth? Contact us for a FREE valuation!

Our team is ready to help you sell your home for the highest possible price ASAP

Bought with Gail Alderson • Gail Alderson, Broker
GET MORE INFORMATION

Josh Nottingham
Agent | License ID: TN - 375410 CA - 01295227
Agent License ID: TN - 375410 CA - 01295227



