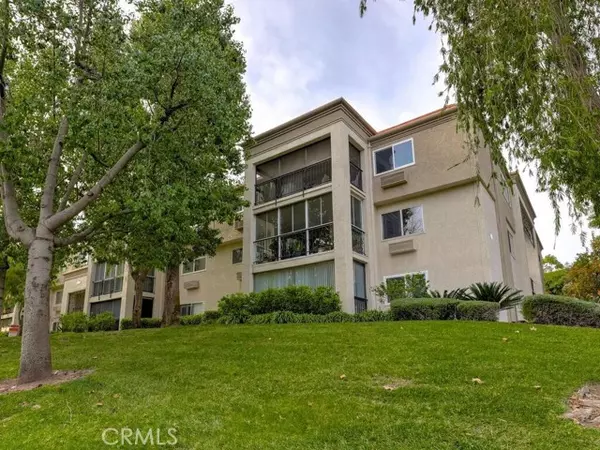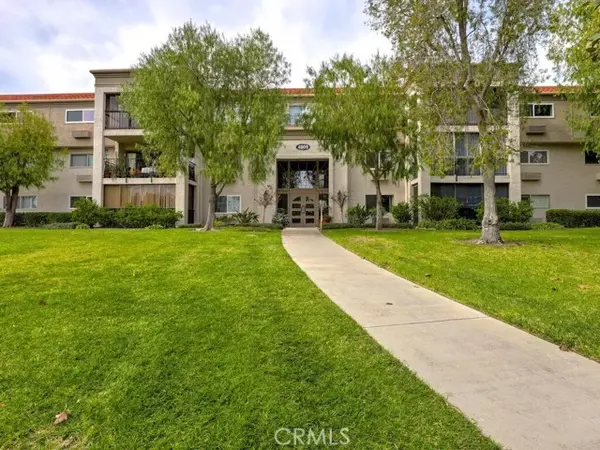For more information regarding the value of a property, please contact us for a free consultation.
Key Details
Sold Price $650,000
Property Type Condo
Listing Status Sold
Purchase Type For Sale
Square Footage 1,741 sqft
Price per Sqft $373
MLS Listing ID PW22008901
Sold Date 03/28/22
Style All Other Attached
Bedrooms 3
Full Baths 2
Construction Status Turnkey
HOA Fees $697/mo
HOA Y/N Yes
Year Built 1977
Property Description
Probably The Best Penthouse Location In El Mirador! At The Crest Of Calle Sonora Oeste This Corner Unit Has Beautiful City Light and Valley Views and Combined With The Rustle Of Mature Trees It's Like You Have Your Own Peaceful Paradise. Close To Everything! Easy Elevator Access To the 3rd Floor, Pretty Blue Door with Side Lights Enters You Into A Huge Open Space. Living/Dining Combo, Crown Molding, Brand New 2 Tone Custom Paint, Brand New Laminate, New 3.5" Baseboards Through Out, Recessed Lighting, Wall To Wall Mirrors Expand The Room, Majestic Chandelier At Dining And Custom Ceiling Fan In Living, Dual Pane Windows All Around, Including a Gorgeous Etched Marquis Glass Slider That Exits To A Large Balcony. Classic Kitchen Remodel With Granite Countertops, Garden Window, Built in Matching Breakfast Nook, Built in Side By Side Refrigerator, Loads Of Cabinet Space. Master Bedroom is Over-sized With Huge Mirrored Wardrobe, Extra Linen Cabinets. En-Suite Master Bath Was Remodeled For Relaxation! Large Soaking Tub, Separate Vanity Area And Plenty of Room For Two. Additional Rooms Are Good Size With Large Closets. The Entire Unit Is Light And Bright And A Pleasure to View. Community Laundry Is On the Same Floor. Mailboxes at the Exit to the Under Building Parking. There is Plenty of Additional Storage At The Car Space As Well.
Probably The Best Penthouse Location In El Mirador! At The Crest Of Calle Sonora Oeste This Corner Unit Has Beautiful City Light and Valley Views and Combined With The Rustle Of Mature Trees It's Like You Have Your Own Peaceful Paradise. Close To Everything! Easy Elevator Access To the 3rd Floor, Pretty Blue Door with Side Lights Enters You Into A Huge Open Space. Living/Dining Combo, Crown Molding, Brand New 2 Tone Custom Paint, Brand New Laminate, New 3.5" Baseboards Through Out, Recessed Lighting, Wall To Wall Mirrors Expand The Room, Majestic Chandelier At Dining And Custom Ceiling Fan In Living, Dual Pane Windows All Around, Including a Gorgeous Etched Marquis Glass Slider That Exits To A Large Balcony. Classic Kitchen Remodel With Granite Countertops, Garden Window, Built in Matching Breakfast Nook, Built in Side By Side Refrigerator, Loads Of Cabinet Space. Master Bedroom is Over-sized With Huge Mirrored Wardrobe, Extra Linen Cabinets. En-Suite Master Bath Was Remodeled For Relaxation! Large Soaking Tub, Separate Vanity Area And Plenty of Room For Two. Additional Rooms Are Good Size With Large Closets. The Entire Unit Is Light And Bright And A Pleasure to View. Community Laundry Is On the Same Floor. Mailboxes at the Exit to the Under Building Parking. There is Plenty of Additional Storage At The Car Space As Well.
Location
State CA
County Orange
Area Oc - Laguna Hills (92637)
Interior
Interior Features Granite Counters, Living Room Deck Attached, Pantry, Recessed Lighting
Heating Electric
Cooling Central Forced Air
Flooring Laminate
Equipment Dishwasher, Microwave, Refrigerator, Electric Range
Appliance Dishwasher, Microwave, Refrigerator, Electric Range
Laundry Community
Exterior
Garage Assigned
Pool Community/Common, Association, Gunite, Heated
Utilities Available Electricity Connected, Natural Gas Connected, Sewer Connected, Water Connected
View Mountains/Hills, Panoramic, Trees/Woods, City Lights
Total Parking Spaces 1
Building
Lot Description Curbs, Sidewalks
Story 1
Sewer Public Sewer, Sewer Paid
Water Public
Architectural Style Contemporary
Level or Stories 1 Story
Construction Status Turnkey
Others
Senior Community Other
Acceptable Financing Submit
Listing Terms Submit
Special Listing Condition Standard
Read Less Info
Want to know what your home might be worth? Contact us for a FREE valuation!

Our team is ready to help you sell your home for the highest possible price ASAP

Bought with Grace Tu • First Team Real Estate
GET MORE INFORMATION

Josh Nottingham
Agent | License ID: TN - 375410 CA - 01295227
Agent License ID: TN - 375410 CA - 01295227



