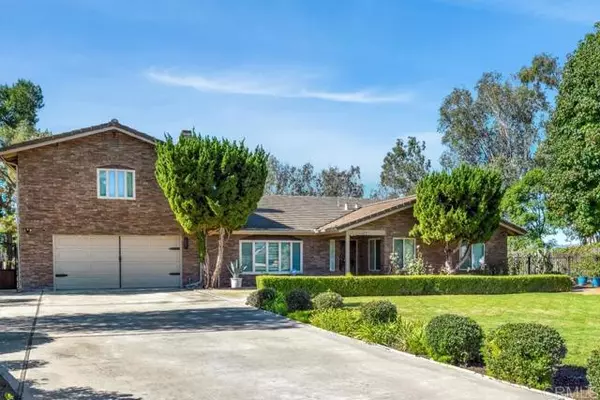For more information regarding the value of a property, please contact us for a free consultation.
Key Details
Sold Price $905,000
Property Type Single Family Home
Sub Type Detached
Listing Status Sold
Purchase Type For Sale
Square Footage 2,414 sqft
Price per Sqft $374
MLS Listing ID NDP2112278
Sold Date 02/03/22
Style Detached
Bedrooms 4
Full Baths 3
HOA Y/N No
Year Built 1987
Lot Size 0.500 Acres
Acres 0.5
Property Description
Welcome to this gorgeous Fallbrook home situated on a spacious 1/2 acre lot! Inside this thoughtfully remodeled home you will find several upgrades such as: hardwood and travertine flooring, window treatments, custom moldings, recessed lighting, security system, electronic door entry, Quartz counters, and custom tile work. The first floor offers a large family room with a beautiful stone fireplace and open shelving. In the center of the home there is a large modern kitchen complete with quartz countertops, a huge island, built in wine refrigerator, warming-drawer microwave, and high-end matching Kitchen Aid appliances. The luxurious primary bedroom is conveniently located on the first floor along with an attached spa-like bathroom. The primary bedroom also has a built-in ceiling mounted TV that tucks away into the ceiling when the TV is not in use. Down the hall there are two spacious bedrooms that share a bathroom. Upstairs you will find a large room with an attached bathroom, walk-in closet, and a large balcony. This space has endless possibilities and could function as a private office, guest-suite, playroom, or additional bedroom. The backyard offers large green spaces, a variety of fruit trees and two garden areas. There is also a covered patio, BBQ, storage shed, playground area, customs turf lawn, and RV access. You cant go wrong with this location, situated at the top of a quiet cul-de-sac with sweeping sunset views, mature trees, and a beautiful neighborhood. This home has it all! A must see.
Welcome to this gorgeous Fallbrook home situated on a spacious 1/2 acre lot! Inside this thoughtfully remodeled home you will find several upgrades such as: hardwood and travertine flooring, window treatments, custom moldings, recessed lighting, security system, electronic door entry, Quartz counters, and custom tile work. The first floor offers a large family room with a beautiful stone fireplace and open shelving. In the center of the home there is a large modern kitchen complete with quartz countertops, a huge island, built in wine refrigerator, warming-drawer microwave, and high-end matching Kitchen Aid appliances. The luxurious primary bedroom is conveniently located on the first floor along with an attached spa-like bathroom. The primary bedroom also has a built-in ceiling mounted TV that tucks away into the ceiling when the TV is not in use. Down the hall there are two spacious bedrooms that share a bathroom. Upstairs you will find a large room with an attached bathroom, walk-in closet, and a large balcony. This space has endless possibilities and could function as a private office, guest-suite, playroom, or additional bedroom. The backyard offers large green spaces, a variety of fruit trees and two garden areas. There is also a covered patio, BBQ, storage shed, playground area, customs turf lawn, and RV access. You cant go wrong with this location, situated at the top of a quiet cul-de-sac with sweeping sunset views, mature trees, and a beautiful neighborhood. This home has it all! A must see.
Location
State CA
County San Diego
Area Fallbrook (92028)
Zoning R1
Interior
Interior Features Balcony
Cooling Central Forced Air
Fireplaces Type Fire Pit
Laundry Garage
Exterior
Exterior Feature Stone
Garage Garage - Two Door, Garage Door Opener
Garage Spaces 2.0
View Mountains/Hills, Panoramic
Roof Type Shingle
Total Parking Spaces 2
Building
Lot Description Curbs, Sidewalks
Story 1
Lot Size Range .5 to 1 AC
Sewer Sewer Paid
Water Public
Level or Stories 1 Story
Schools
Elementary Schools Fallbrook Union Elementary District
Middle Schools Fallbrook Union Elementary District
High Schools Fallbrook Union High School District
Others
Acceptable Financing Cash, Conventional, FHA, VA, Cash To New Loan
Listing Terms Cash, Conventional, FHA, VA, Cash To New Loan
Special Listing Condition Standard
Read Less Info
Want to know what your home might be worth? Contact us for a FREE valuation!

Our team is ready to help you sell your home for the highest possible price ASAP

Bought with Steven Lincoln • Lincoln Realty Group
GET MORE INFORMATION

Josh Nottingham
Agent | License ID: TN - 375410 CA - 01295227
Agent License ID: TN - 375410 CA - 01295227



