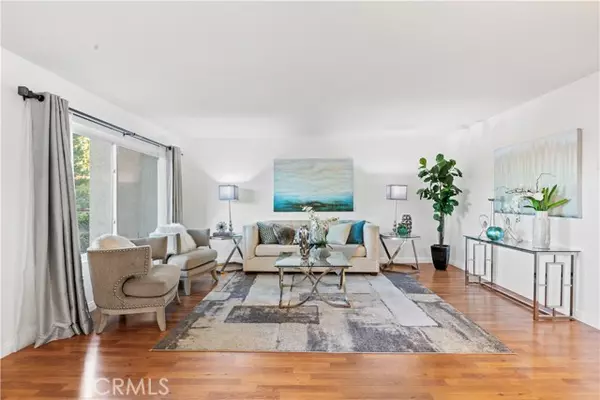For more information regarding the value of a property, please contact us for a free consultation.
Key Details
Sold Price $380,000
Property Type Condo
Listing Status Sold
Purchase Type For Sale
Square Footage 1,122 sqft
Price per Sqft $338
MLS Listing ID OC21224941
Sold Date 03/31/22
Style All Other Attached
Bedrooms 2
Full Baths 2
Construction Status Turnkey
HOA Fees $793/mo
HOA Y/N Yes
Year Built 1975
Property Description
ABSOLUTELY BEAUTIFUL VIEWS from this wonderfully appointed 2-bedroom, 2-bathroom Sierra floor plan. This first-floor unit (no stairs) is located on a lush greenbelt in a private cul-de-sac with captivating views of the gently rolling hills. There are several upgrades that enhance this beautiful home. Smooth ceilings, dual pane windows and sliding glass door, plantation shutters, rich laminate flooring, and heat pump/air conditioner. Upgraded Kitchen has granite countertops, cabinets have pull-out drawers for convenience, and recessed lighting. Large living and dining room open to a charming patio and plush greenbelt with trees and sunset views. Guest bathroom with a soaker tub/shower combination, master bedroom has its own private en suite and walk-in shower, and community laundry area only steps away make this the perfect retreat. This home is move-in ready and includes all of Laguna Woods Village amenities. In this over 55 community, ACTIVE SENIORS can enjoy the 27-hole golf course and 9-hole par executed course, tennis complex, equestrian center, 7 clubhouses, swimming pools, gymnasiums, library, computer labs, over 200 clubs, AND MUCH, MUCH MORE!
ABSOLUTELY BEAUTIFUL VIEWS from this wonderfully appointed 2-bedroom, 2-bathroom Sierra floor plan. This first-floor unit (no stairs) is located on a lush greenbelt in a private cul-de-sac with captivating views of the gently rolling hills. There are several upgrades that enhance this beautiful home. Smooth ceilings, dual pane windows and sliding glass door, plantation shutters, rich laminate flooring, and heat pump/air conditioner. Upgraded Kitchen has granite countertops, cabinets have pull-out drawers for convenience, and recessed lighting. Large living and dining room open to a charming patio and plush greenbelt with trees and sunset views. Guest bathroom with a soaker tub/shower combination, master bedroom has its own private en suite and walk-in shower, and community laundry area only steps away make this the perfect retreat. This home is move-in ready and includes all of Laguna Woods Village amenities. In this over 55 community, ACTIVE SENIORS can enjoy the 27-hole golf course and 9-hole par executed course, tennis complex, equestrian center, 7 clubhouses, swimming pools, gymnasiums, library, computer labs, over 200 clubs, AND MUCH, MUCH MORE!
Location
State CA
County Orange
Area Oc - Laguna Hills (92637)
Zoning CONDO
Interior
Interior Features Dry Bar, Granite Counters, Pantry, Recessed Lighting, Wet Bar
Cooling Heat Pump(s), Wall/Window
Flooring Laminate
Equipment Dishwasher, Disposal, Microwave, Refrigerator, Electric Oven, Electric Range, Ice Maker
Appliance Dishwasher, Disposal, Microwave, Refrigerator, Electric Oven, Electric Range, Ice Maker
Laundry Community
Exterior
Garage Assigned
Fence Partial, Masonry
Pool Below Ground, Community/Common, Association
Community Features Horse Trails
Complex Features Horse Trails
Utilities Available Cable Available, Electricity Connected, Phone Available, Sewer Connected, Water Connected
View Mountains/Hills, Neighborhood
Total Parking Spaces 1
Building
Lot Description Curbs, Sidewalks, Landscaped
Story 1
Sewer Public Sewer
Water Public
Level or Stories 1 Story
Construction Status Turnkey
Others
Senior Community Other
Acceptable Financing Cash, Cash To New Loan
Listing Terms Cash, Cash To New Loan
Special Listing Condition Standard
Read Less Info
Want to know what your home might be worth? Contact us for a FREE valuation!

Our team is ready to help you sell your home for the highest possible price ASAP

Bought with Henrik Gharibian • Fathom Realty Group Inc.
GET MORE INFORMATION

Josh Nottingham
Agent | License ID: TN - 375410 CA - 01295227
Agent License ID: TN - 375410 CA - 01295227



