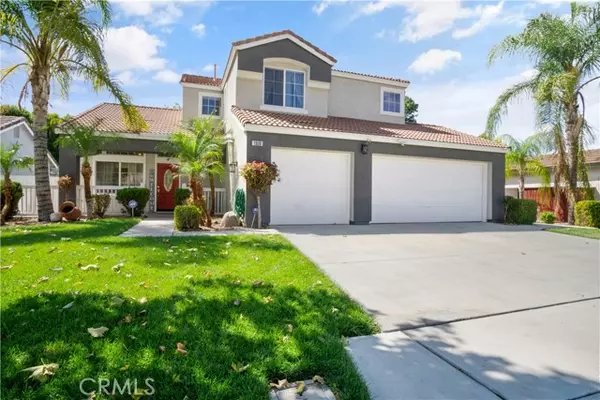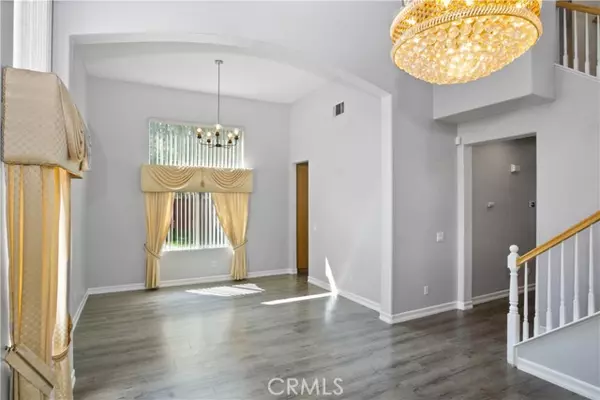For more information regarding the value of a property, please contact us for a free consultation.
Key Details
Sold Price $500,000
Property Type Single Family Home
Sub Type Detached
Listing Status Sold
Purchase Type For Sale
Square Footage 2,304 sqft
Price per Sqft $217
MLS Listing ID SW21222129
Sold Date 12/02/21
Style Detached
Bedrooms 5
Full Baths 3
Construction Status Turnkey
HOA Y/N No
Year Built 2002
Lot Size 7,405 Sqft
Acres 0.17
Property Description
Welcome to 1920 Le Havre Lane... This Beautiful cul de sac home boasts 5 spacious bedrooms and 3 full bathrooms. As you enter this wonderful home you are welcomed with natural lighting throughout and high ceilings. The impressive chandeliers and custom drapes enhance the look of the formal living and dining room. Laminate flooring covers the complete bottom level of home with 4' decorative baseboards. Kitchen is ample in size with granite counter tops, breakfast bar, table island and black slate appliances. One bedroom and bath downstairs, bedroom has upgraded glass door with laminate flooring, ceiling fan and mirrored closet doors. bath has tile floors, granite counters and enclosed shower glass door. All other bedrooms and bathrooms are upstairs. rooms have carpet, mirrored closet doors and window blinds. Backyard is of good size and has an attached enclosed screened patio room the length of the house, great for entertaining and gatherings. 3 car garage for those extra toys. This home is truly a must see.
Welcome to 1920 Le Havre Lane... This Beautiful cul de sac home boasts 5 spacious bedrooms and 3 full bathrooms. As you enter this wonderful home you are welcomed with natural lighting throughout and high ceilings. The impressive chandeliers and custom drapes enhance the look of the formal living and dining room. Laminate flooring covers the complete bottom level of home with 4' decorative baseboards. Kitchen is ample in size with granite counter tops, breakfast bar, table island and black slate appliances. One bedroom and bath downstairs, bedroom has upgraded glass door with laminate flooring, ceiling fan and mirrored closet doors. bath has tile floors, granite counters and enclosed shower glass door. All other bedrooms and bathrooms are upstairs. rooms have carpet, mirrored closet doors and window blinds. Backyard is of good size and has an attached enclosed screened patio room the length of the house, great for entertaining and gatherings. 3 car garage for those extra toys. This home is truly a must see.
Location
State CA
County Riverside
Area Riv Cty-San Jacinto (92583)
Interior
Interior Features Granite Counters
Cooling Central Forced Air
Flooring Carpet, Laminate, Tile
Fireplaces Type FP in Family Room, Gas
Equipment Dishwasher, Disposal, Microwave
Appliance Dishwasher, Disposal, Microwave
Laundry Laundry Room, Inside
Exterior
Exterior Feature Stucco
Garage Direct Garage Access, Garage - Three Door
Garage Spaces 3.0
Fence Wood
View Mountains/Hills
Roof Type Tile/Clay
Total Parking Spaces 3
Building
Lot Description Cul-De-Sac, Curbs, Sidewalks
Story 2
Lot Size Range 4000-7499 SF
Sewer Sewer Paid
Water Public
Architectural Style Traditional
Level or Stories 2 Story
Construction Status Turnkey
Others
Acceptable Financing Cash, Conventional, FHA, Cash To New Loan, Submit
Listing Terms Cash, Conventional, FHA, Cash To New Loan, Submit
Special Listing Condition Standard
Read Less Info
Want to know what your home might be worth? Contact us for a FREE valuation!

Our team is ready to help you sell your home for the highest possible price ASAP

Bought with ARTHUR ESCAJEDA • FOOTHILL CITY REALTY
GET MORE INFORMATION

Josh Nottingham
Agent | License ID: TN - 375410 CA - 01295227
Agent License ID: TN - 375410 CA - 01295227



