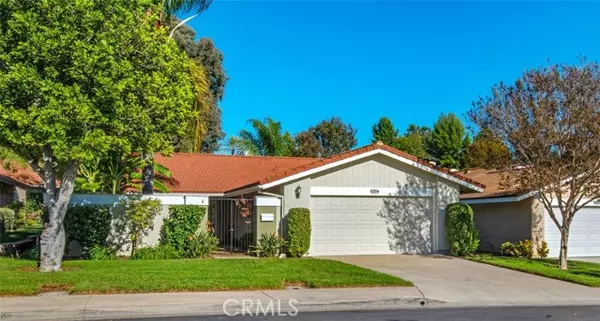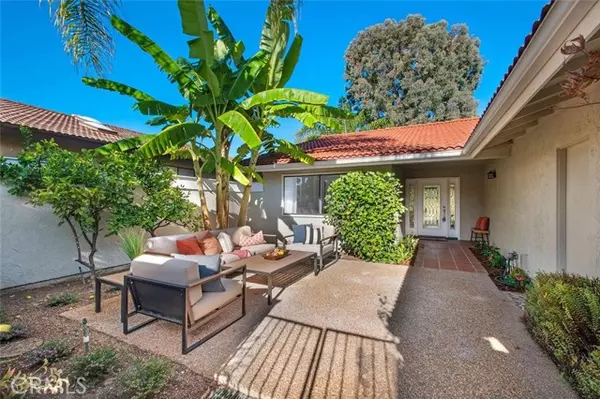For more information regarding the value of a property, please contact us for a free consultation.
Key Details
Sold Price $1,150,000
Property Type Condo
Listing Status Sold
Purchase Type For Sale
Square Footage 1,550 sqft
Price per Sqft $741
MLS Listing ID OC22229340
Sold Date 12/19/22
Style All Other Attached
Bedrooms 2
Full Baths 2
Construction Status Updated/Remodeled
HOA Fees $777/mo
HOA Y/N Yes
Year Built 1973
Lot Size 2,000 Sqft
Acres 0.0459
Property Description
Wonderful Opportunity in Gate 11 of Laguna Woods with this Remodeled Villa Terraza Model Detached Home! Peaceful Stucco Fenced Private Courtyard welcomes you. Light and Bright Open Floor Plan! New Wood Flooring, Baseboard and 2-Panel Doors Throughout! Interior Freshly Painted. Roomy Living Room with Fireplace, Back Yard Views, Built-In Book Shelves and Cabinets. Upgraded Kitchen has New Quartz Counters, New Stainless Steel Appliances, New Recessed Lighting and opens up to the Breakfast Bar, the Dining Area and Family Room. Relaxing Backyard Patio with Shady Trees and Backyard Views. Master Bedroom with Mirrored Wardrobe Doors and Closet Organizers and opens to Private Fence Patio. Remodeled Master Bathroom with New Dual Sink Vanity, Quartz Counter Top, Modern Hardware, New Low Flow Toilet and Sunken Bath Tub. Second Bedroom also Mirrored Wardrobe Doors and Closet Organizers has a Nice Courtyard View. Remodeled Hallway Bathroom with New Vanity, Modern Hardware, Quartz Counter, New Low Flow Toilet and Upgraded Glass Tub-Shower Door. Cool Central Air Conditioning. Spotless Like-New Attached Double Car Garage! Convenient Passage Door from Master Bedroom to Laundry Area in Garage with New Washer and Dryer Included! 7 clubhouses, 5 pools, Private Golf Courses (27 Hole & 9-Hole Executive Courses), Sport Courts, Lawn Bowling, Craft/Hobby Workshops, Garden Centers, Game Rooms, Gym, Stables, Theater, Arts, Classes, Library and 200+ Clubs. 24/7 Guard Gated Community convenient to Shopping, Restaurants, Medical Facilities & a Short Drive to Laguna Beach and Beaches.
Wonderful Opportunity in Gate 11 of Laguna Woods with this Remodeled Villa Terraza Model Detached Home! Peaceful Stucco Fenced Private Courtyard welcomes you. Light and Bright Open Floor Plan! New Wood Flooring, Baseboard and 2-Panel Doors Throughout! Interior Freshly Painted. Roomy Living Room with Fireplace, Back Yard Views, Built-In Book Shelves and Cabinets. Upgraded Kitchen has New Quartz Counters, New Stainless Steel Appliances, New Recessed Lighting and opens up to the Breakfast Bar, the Dining Area and Family Room. Relaxing Backyard Patio with Shady Trees and Backyard Views. Master Bedroom with Mirrored Wardrobe Doors and Closet Organizers and opens to Private Fence Patio. Remodeled Master Bathroom with New Dual Sink Vanity, Quartz Counter Top, Modern Hardware, New Low Flow Toilet and Sunken Bath Tub. Second Bedroom also Mirrored Wardrobe Doors and Closet Organizers has a Nice Courtyard View. Remodeled Hallway Bathroom with New Vanity, Modern Hardware, Quartz Counter, New Low Flow Toilet and Upgraded Glass Tub-Shower Door. Cool Central Air Conditioning. Spotless Like-New Attached Double Car Garage! Convenient Passage Door from Master Bedroom to Laundry Area in Garage with New Washer and Dryer Included! 7 clubhouses, 5 pools, Private Golf Courses (27 Hole & 9-Hole Executive Courses), Sport Courts, Lawn Bowling, Craft/Hobby Workshops, Garden Centers, Game Rooms, Gym, Stables, Theater, Arts, Classes, Library and 200+ Clubs. 24/7 Guard Gated Community convenient to Shopping, Restaurants, Medical Facilities & a Short Drive to Laguna Beach and Beaches.
Location
State CA
County Orange
Area Oc - Laguna Hills (92637)
Zoning RES
Interior
Interior Features Recessed Lighting
Cooling Central Forced Air, Other/Remarks
Flooring Wood, Other/Remarks
Fireplaces Type FP in Living Room, Other/Remarks
Equipment Dishwasher, Disposal, Dryer, Microwave, Refrigerator, Washer, Electric Oven, Electric Range
Appliance Dishwasher, Disposal, Dryer, Microwave, Refrigerator, Washer, Electric Oven, Electric Range
Laundry Garage, Other/Remarks
Exterior
Exterior Feature Stucco
Garage Direct Garage Access, Garage, Garage - Single Door, Garage Door Opener
Garage Spaces 2.0
Pool See Remarks, Association
Utilities Available Electricity Connected, See Remarks, Sewer Connected, Water Connected
View Other/Remarks, Courtyard
Roof Type Tile/Clay,Spanish Tile
Total Parking Spaces 2
Building
Lot Description Sidewalks
Story 1
Lot Size Range 1-3999 SF
Sewer Public Sewer
Water Public
Architectural Style Mediterranean/Spanish, See Remarks
Level or Stories 1 Story
Construction Status Updated/Remodeled
Others
Senior Community Other
Monthly Total Fees $777
Acceptable Financing Cash, Conventional, Cash To New Loan, Submit
Listing Terms Cash, Conventional, Cash To New Loan, Submit
Special Listing Condition Standard
Read Less Info
Want to know what your home might be worth? Contact us for a FREE valuation!

Our team is ready to help you sell your home for the highest possible price ASAP

Bought with Kevin Pollock • HomeSmart, Evergreen Realty
GET MORE INFORMATION

Josh Nottingham
Agent | License ID: TN - 375410 CA - 01295227
Agent License ID: TN - 375410 CA - 01295227



