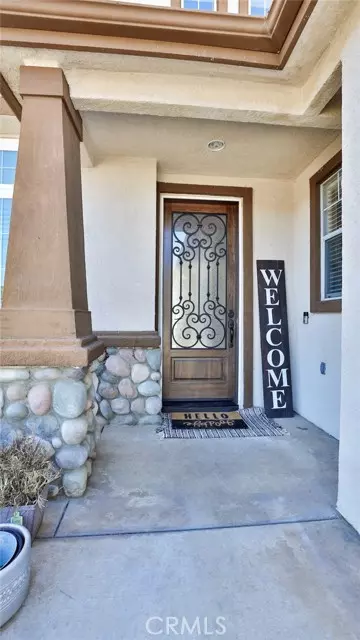For more information regarding the value of a property, please contact us for a free consultation.
Key Details
Sold Price $1,050,000
Property Type Single Family Home
Sub Type Detached
Listing Status Sold
Purchase Type For Sale
Square Footage 2,536 sqft
Price per Sqft $414
MLS Listing ID IV22028576
Sold Date 03/24/22
Style Detached
Bedrooms 5
Full Baths 3
Construction Status Additions/Alterations,Building Permit,Updated/Remodeled
HOA Fees $75/mo
HOA Y/N Yes
Year Built 1999
Lot Size 9,190 Sqft
Acres 0.211
Property Description
Gorgeous Home! Pride of ownership!! This beautiful, exceptionally well kept 5 bedrooms 3 bath Pool home on a corner lot, in the desirable community of Canyon Crest!!! So many upgrades! Crown molding, Travertine, & Real hard wood flooring. Surround sound, Stainless steel appliances, Albrights concrete flooring in the garage was done almost 1 year ago. All bathrooms have been upgraded. Tons of storage! The backyard is the entertainers delight! The solar lease will be paid off at the end of escrow. The washer & the dryer , the fridge in the garage and any furniture that isnt own from the stager is negotiable.
Gorgeous Home! Pride of ownership!! This beautiful, exceptionally well kept 5 bedrooms 3 bath Pool home on a corner lot, in the desirable community of Canyon Crest!!! So many upgrades! Crown molding, Travertine, & Real hard wood flooring. Surround sound, Stainless steel appliances, Albrights concrete flooring in the garage was done almost 1 year ago. All bathrooms have been upgraded. Tons of storage! The backyard is the entertainers delight! The solar lease will be paid off at the end of escrow. The washer & the dryer , the fridge in the garage and any furniture that isnt own from the stager is negotiable.
Location
State CA
County Los Angeles
Area Canyon Country (91351)
Zoning SCUR1
Interior
Interior Features Granite Counters, Home Automation System, Recessed Lighting, Two Story Ceilings, Furnished
Heating Electric
Cooling Central Forced Air, Zoned Area(s), Electric, Energy Star, High Efficiency, Dual
Flooring Stone, Wood
Fireplaces Type FP in Family Room, Gas, Masonry
Equipment Dishwasher, Disposal, Microwave, Refrigerator, Water Softener, Convection Oven, Double Oven, Electric Oven, Freezer, Gas Stove, Self Cleaning Oven, Barbecue, Water Line to Refr
Appliance Dishwasher, Disposal, Microwave, Refrigerator, Water Softener, Convection Oven, Double Oven, Electric Oven, Freezer, Gas Stove, Self Cleaning Oven, Barbecue, Water Line to Refr
Laundry Laundry Room, Inside
Exterior
Exterior Feature Stucco, Ducts Prof Air-Sealed
Garage Direct Garage Access, Garage, Garage - Two Door, Garage Door Opener
Garage Spaces 3.0
Pool Below Ground, Private, Gunite, Heated, Permits, Filtered, Pebble, Waterfall
Utilities Available Cable Available, Electricity Available, Electricity Connected, Natural Gas Available, Natural Gas Connected, Phone Available, See Remarks, Sewer Available, Water Available, Sewer Connected, Water Connected
View Mountains/Hills, Valley/Canyon, Neighborhood
Roof Type Tile/Clay,Slate
Total Parking Spaces 3
Building
Lot Description Corner Lot, Cul-De-Sac, Curbs, Sidewalks, Landscaped, Sprinklers In Front, Sprinklers In Rear
Lot Size Range 7500-10889 SF
Sewer Public Sewer
Water Public
Architectural Style Traditional
Level or Stories 2 Story
Construction Status Additions/Alterations,Building Permit,Updated/Remodeled
Others
Acceptable Financing Submit
Listing Terms Submit
Special Listing Condition Standard
Read Less Info
Want to know what your home might be worth? Contact us for a FREE valuation!

Our team is ready to help you sell your home for the highest possible price ASAP

Bought with General NONMEMBER • NONMEMBER MRML
GET MORE INFORMATION

Josh Nottingham
Agent | License ID: TN - 375410 CA - 01295227
Agent License ID: TN - 375410 CA - 01295227



