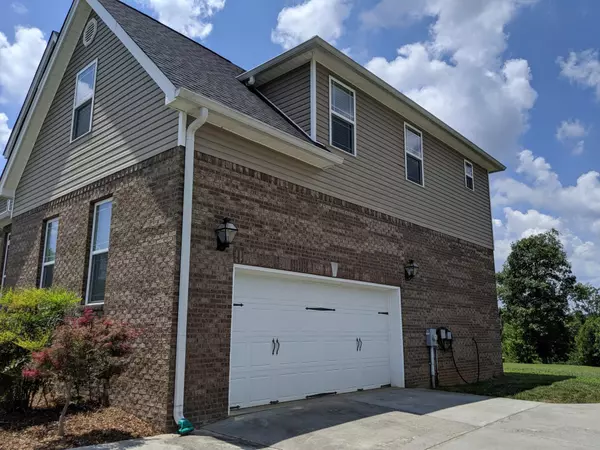For more information regarding the value of a property, please contact us for a free consultation.
Key Details
Sold Price $440,000
Property Type Single Family Home
Sub Type Single Family Residence
Listing Status Sold
Purchase Type For Sale
Square Footage 3,327 sqft
Price per Sqft $132
Subdivision Country Ests
MLS Listing ID 2357892
Sold Date 08/16/19
Bedrooms 4
Full Baths 4
HOA Y/N No
Year Built 2014
Annual Tax Amount $2,561
Lot Size 2.600 Acres
Acres 2.6
Lot Dimensions 99.33X563.61 Irr
Property Description
Builder's personal home. This is truly one of the best built homes I've ever seen. Some of the main features you'll find here that are not in most homes: 16'' constructed I-beams instead of traditional 2x10's mean that floors and ceilings are incredibly strong. A poured concrete foundation with the addition of a tornado or safe room surrounded by at least 10 inches of concrete and several ventilation outlets. A hybrid water heater that is way more efficient than traditional water heaters. Hot water circulating pump means that you can have instant hot water. The master bath, closet and shower all have heated floors. The tiled shower itself is 14 feet long and features dual heads...more on that later. Extra insulation throughout means that your power bills will be much lower than typical. Situated on 2.6 beautiful acres and right by the cul de sac, you will truly feel away from it all. The front of the home features a large, wrap around porch that will be great for watching the sun rise and relaxing in the evening. Inside, you are treated to gleaming hardwood floors. Immediately to your left is a formal living room or flex room that would make a perfect office. To the right is the formal dining room with wainscoting and coffered ceilings, just like the living room. The layout is perfect for entertaining a large number of people as the main living room is very open and adjoins the big eat in kitchen. Plenty of windows mean you have tons of natural light. The kitchen itself is made with a cook in mind. Tons of custom cabinets and granite counter space with plenty of food prep areas, along with a bar for stools. Since most people wind up in the living room and kitchen, it is nice that they are so large and open. French doors lead to the back deck where you can take in the large, open yard and watch the sun set. There is a big fire pit that will be great for get togethers and cookouts. The main level also has a bedroom that shares a full bath with guests.
Location
State TN
County Hamilton County
Rooms
Main Level Bedrooms 1
Interior
Interior Features High Ceilings, Walk-In Closet(s)
Heating Central, Electric
Cooling Central Air, Electric
Flooring Finished Wood, Tile
Fireplaces Number 1
Fireplace Y
Appliance Microwave
Exterior
Exterior Feature Garage Door Opener
Garage Spaces 3.0
Utilities Available Electricity Available, Water Available
View Y/N false
Roof Type Asphalt
Private Pool false
Building
Lot Description Level, Cul-De-Sac, Other
Story 2
Sewer Septic Tank
Water Public
Structure Type Vinyl Siding,Brick
New Construction false
Schools
Elementary Schools Apison Elementary School
Middle Schools Ooltewah Middle School
High Schools Ooltewah High School
Others
Senior Community false
Read Less Info
Want to know what your home might be worth? Contact us for a FREE valuation!

Our team is ready to help you sell your home for the highest possible price ASAP

© 2024 Listings courtesy of RealTrac as distributed by MLS GRID. All Rights Reserved.
GET MORE INFORMATION
Josh Nottingham
Agent | License ID: TN - 375410 CA - 01295227
Agent License ID: TN - 375410 CA - 01295227



