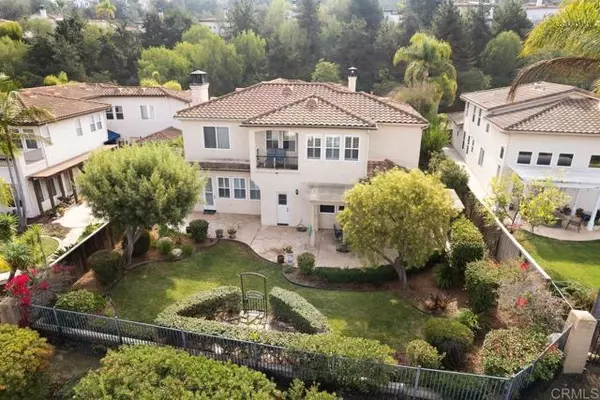For more information regarding the value of a property, please contact us for a free consultation.
Key Details
Sold Price $1,725,000
Property Type Single Family Home
Sub Type Detached
Listing Status Sold
Purchase Type For Sale
Square Footage 4,055 sqft
Price per Sqft $425
MLS Listing ID NDP2112707
Sold Date 01/10/22
Style Detached
Bedrooms 6
Full Baths 4
Half Baths 1
HOA Fees $107/mo
HOA Y/N Yes
Year Built 2001
Lot Size 0.313 Acres
Acres 0.3134
Property Description
PRICE REDUCTION! Experience grand luxury in this one-of-a-kind executive showpiece in desirable Rancho Carrillo. This immaculate view home is situated on a quiet single-loaded street near the community center with no rear neighbor and features the floor plan and upgrades you've been looking for. 4 bedrooms upstairs (huge Master suite with viewing deck and bathroom that includes two walk-in closets and water closets, two large bedrooms with Jack-and-Jill bathroom, and another bedroom adjoining a full bathroom), 2 bedrooms downstairs (full bedroom suite with door to the backyard, additional bedroom with custom built-ins set up as the perfect home office, and powder room). Gourmet kitchen (granite countertops, Euro white cabinetry, double ovens, large walk-in pantry, butler's pantry, additional storage pantry, and dining nook with double doors to the courtyard) adjoining the spacious family room. Luxurious formal living and dining rooms with soaring ceilings. Upgraded wrought iron bannisters, crown molding, Acacia wood floors, high-end shutters throughout, the list of upgrades goes on. The backyard is your ideal place for relaxing in quiet privacy or having all your gatherings - wonderful covered patio, spacious grass area, and lush landscape. Steps from the Carrillo Swim Center (with pool, spa, showers, and restrooms), clubhouse, Historic Leo Carrillo Ranch Park, hiking trails, and award-winning Carrillo Elementary. Highly rated San Elijo Middle School and San Marcos High, tons of new restaurants and shopping, businesses, and a short drive to beautiful Carlsbad beaches. Welco
PRICE REDUCTION! Experience grand luxury in this one-of-a-kind executive showpiece in desirable Rancho Carrillo. This immaculate view home is situated on a quiet single-loaded street near the community center with no rear neighbor and features the floor plan and upgrades you've been looking for. 4 bedrooms upstairs (huge Master suite with viewing deck and bathroom that includes two walk-in closets and water closets, two large bedrooms with Jack-and-Jill bathroom, and another bedroom adjoining a full bathroom), 2 bedrooms downstairs (full bedroom suite with door to the backyard, additional bedroom with custom built-ins set up as the perfect home office, and powder room). Gourmet kitchen (granite countertops, Euro white cabinetry, double ovens, large walk-in pantry, butler's pantry, additional storage pantry, and dining nook with double doors to the courtyard) adjoining the spacious family room. Luxurious formal living and dining rooms with soaring ceilings. Upgraded wrought iron bannisters, crown molding, Acacia wood floors, high-end shutters throughout, the list of upgrades goes on. The backyard is your ideal place for relaxing in quiet privacy or having all your gatherings - wonderful covered patio, spacious grass area, and lush landscape. Steps from the Carrillo Swim Center (with pool, spa, showers, and restrooms), clubhouse, Historic Leo Carrillo Ranch Park, hiking trails, and award-winning Carrillo Elementary. Highly rated San Elijo Middle School and San Marcos High, tons of new restaurants and shopping, businesses, and a short drive to beautiful Carlsbad beaches. Welcome home!
Location
State CA
County San Diego
Area Carlsbad (92009)
Zoning R-1:SINGLE
Interior
Cooling Central Forced Air, Zoned Area(s)
Flooring Carpet, Tile, Wood
Fireplaces Type FP in Family Room, FP in Living Room
Equipment Dishwasher, Disposal, Microwave, Double Oven, Gas Stove
Appliance Dishwasher, Disposal, Microwave, Double Oven, Gas Stove
Laundry Laundry Room
Exterior
Garage Spaces 3.0
Pool Community/Common
View Mountains/Hills, Panoramic, Valley/Canyon, Neighborhood
Roof Type Tile/Clay
Total Parking Spaces 3
Building
Lot Description Curbs
Story 2
Water Public
Level or Stories 2 Story
Schools
Elementary Schools San Marcos Unified School District
Middle Schools San Marcos Unified School District
High Schools San Marcos Unified School District
Others
Acceptable Financing Cash, Conventional
Listing Terms Cash, Conventional
Special Listing Condition Standard
Read Less Info
Want to know what your home might be worth? Contact us for a FREE valuation!

Our team is ready to help you sell your home for the highest possible price ASAP

Bought with Ani Ginosyan • Rise Realty
GET MORE INFORMATION

Josh Nottingham
Agent | License ID: TN - 375410 CA - 01295227
Agent License ID: TN - 375410 CA - 01295227



