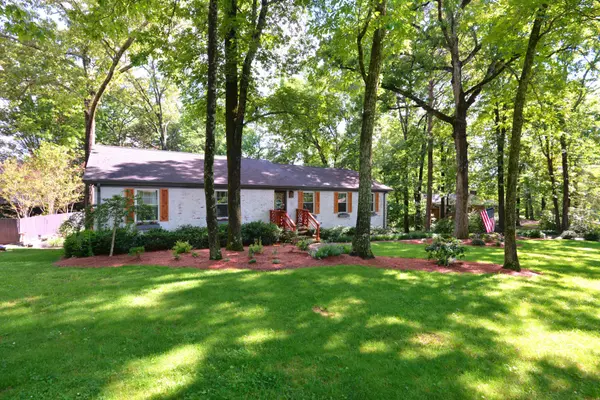For more information regarding the value of a property, please contact us for a free consultation.
Key Details
Sold Price $407,000
Property Type Single Family Home
Sub Type Single Family Residence
Listing Status Sold
Purchase Type For Sale
Square Footage 3,055 sqft
Price per Sqft $133
Subdivision Wilder Point
MLS Listing ID 2340643
Sold Date 07/07/20
Bedrooms 4
Full Baths 3
HOA Y/N No
Year Built 1970
Annual Tax Amount $3,296
Lot Size 0.400 Acres
Acres 0.4
Lot Dimensions 160X170
Property Description
Signal Mountain Stunner! This home has it all - from the gorgeous curb appeal to the fantastic recent upgrades - you will love this house. One level 3 or 4 bedroom, 3 bath rancher over a full basement situated on a lush and partially wooded lot with glimpses of eastern brow views in back. The sellers did a wonderful job with their renovation and creating a warm and inviting space to live and gather. The home now has an open floor plan with updated kitchen and baths, new hardwoods, new lighting, new electrical, new HVAC, new roof in 2013, new water heater (2017), new deck, new patio and landscaping, new Hullco windows and French doors (2017), shiplap accents, new remote control shades in the master bedroom, new Sonos speakers in the dining area, new septic tank (2017), 4 Lutron switches with app control, new deck and more! The living room is spacious and now open to the dining area and kitchen and also has an enlarged doorway to the den/office. The dining room has a wood burning fireplace and French doors to the fabulous screened in porch with vaulted ceiling, double sided oscillating fan and access to the side deck providing another living space and great indoor/outdoor entertaining. The kitchen is light and bright and has a center island with wood counter while the perimeter custom cabinetry has soft close drawers, pantry storage, granite counter tops and subway tile back splash. The appliances are stainless and include a gas range with double ovens. The master bedroom has hardwood under the carpet, 2 closets and a private bath with granite vanity and shower with tile surround, while 2 additional bedrooms share the use of the hall guest bath that has a dual granite vanity and tub/shower combo with tile. The lower level is versatile and could be used as an in-law suite, as it has a large family/rec room with a 2nd wood burning fireplace and closet, a bonus room with closet, a full bath, laundry room and access to the 2 bay garage with workshop or extra storage space
Location
State TN
County Hamilton County
Interior
Interior Features Open Floorplan, Primary Bedroom Main Floor
Heating Central, Natural Gas
Cooling Central Air, Electric
Flooring Carpet, Finished Wood, Tile
Fireplaces Number 2
Fireplace Y
Appliance Washer, Refrigerator, Microwave, Dryer, Dishwasher
Exterior
Exterior Feature Garage Door Opener
Garage Spaces 2.0
Utilities Available Electricity Available, Water Available
View Y/N false
Roof Type Other
Private Pool false
Building
Lot Description Wooded, Other
Story 1
Sewer Septic Tank
Water Public
Structure Type Brick,Other
New Construction false
Schools
Elementary Schools Thrasher Elementary School
Middle Schools Signal Mountain Middle/High School
Others
Senior Community false
Read Less Info
Want to know what your home might be worth? Contact us for a FREE valuation!

Our team is ready to help you sell your home for the highest possible price ASAP

© 2025 Listings courtesy of RealTrac as distributed by MLS GRID. All Rights Reserved.
GET MORE INFORMATION
Josh Nottingham
Agent | License ID: TN - 375410 CA - 01295227
Agent License ID: TN - 375410 CA - 01295227



