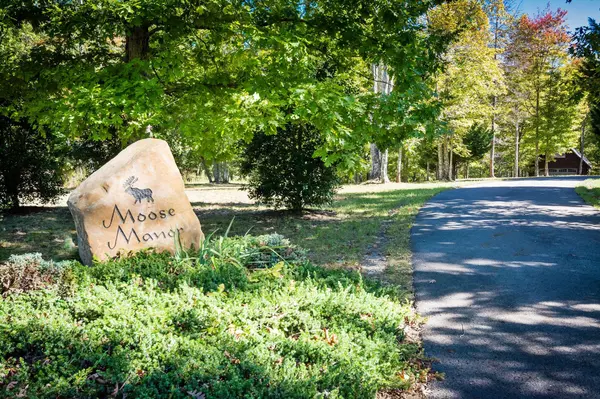For more information regarding the value of a property, please contact us for a free consultation.
Key Details
Sold Price $235,000
Property Type Single Family Home
Sub Type Single Family Residence
Listing Status Sold
Purchase Type For Sale
Square Footage 1,774 sqft
Price per Sqft $132
Subdivision Stone Creek Cabins
MLS Listing ID 2334565
Sold Date 06/14/19
Bedrooms 2
Full Baths 2
Half Baths 1
HOA Fees $68/ann
HOA Y/N Yes
Year Built 2004
Annual Tax Amount $1,796
Lot Size 4.370 Acres
Acres 4.37
Property Description
Welcome to Moose Manor! This charming cabin sits on 4.37 acres with open areas as well as a wooded area with creek frontage. The covered front porch is a perfect spot to enjoy the fall colors or sip lemonade in the summer. Enter into a spacious, open floor plan with vaulted tongue and groove ceilings and large windows for lots of natural light. Hardwood floors and a stone gas log fire place add to the cozy feel of this cabin. The kitchen is the heart of the cabin with gorgeous granite counters that provide lots of prep space for meals and a large dining area making entertaining family and friends easy. The master bedroom is on the main floor with an en suite master bath featuring a large vanity and extra deep tub, as well as a large walk-in closet. A half bath and laundry room also are located on the main floor. Upstairs you will find a 2nd bedroom with a balcony and private full bath. The detached garage matches the cabin beautifully and provides parking space for two vehicles. There is also a finished room above the garage which would make a great "man cave", hobby room, office, or whatever meets your individual needs. The property is level to sloping and provides space for a garden and outdoor entertaining. A trail through the woods leads you to the flowing creek. All of this is located in Fredonia Mountain Nature Resort where you will have access to lakes for canoeing, kayaking, fishing or paddle boarding. Walking/hiking trails that take you past creeks, waterfalls and overlooks. Cabin's interior was completely redone in 2012. All new appliances in kitchen, new paint, new carpet, new sinks and counter tops in all bathrooms. HVAC was replaced in 2012. Exterior was stained in 2017. Garage was built in 2012. Basement has a large storage area with finished walls and a concrete slab. This cabin will make a great getaway from a fast paced life or a perfect primary residence. Just 15 minutes from local shopping and medical care, 45 minutes from downtown Chattanooga, 1.
Location
State TN
County Sequatchie County
Rooms
Main Level Bedrooms 1
Interior
Interior Features Open Floorplan, Walk-In Closet(s), Primary Bedroom Main Floor
Heating Central, Electric
Cooling Central Air, Electric
Flooring Carpet, Finished Wood, Tile
Fireplaces Number 1
Fireplace Y
Appliance Refrigerator, Microwave, Dishwasher
Exterior
Exterior Feature Garage Door Opener
Garage Spaces 2.0
Utilities Available Electricity Available, Water Available
View Y/N false
Roof Type Metal
Private Pool false
Building
Lot Description Level, Wooded, Other
Story 2
Sewer Septic Tank
Water Public
Structure Type Log
New Construction false
Schools
Elementary Schools Griffith Elementary
Middle Schools Sequatchie Co Middle School
High Schools Sequatchie Co High School
Others
Senior Community false
Read Less Info
Want to know what your home might be worth? Contact us for a FREE valuation!

Our team is ready to help you sell your home for the highest possible price ASAP

© 2025 Listings courtesy of RealTrac as distributed by MLS GRID. All Rights Reserved.
GET MORE INFORMATION
Josh Nottingham
Agent | License ID: TN - 375410 CA - 01295227
Agent License ID: TN - 375410 CA - 01295227



