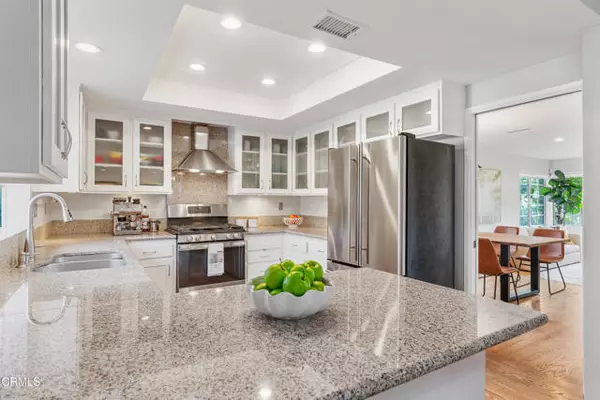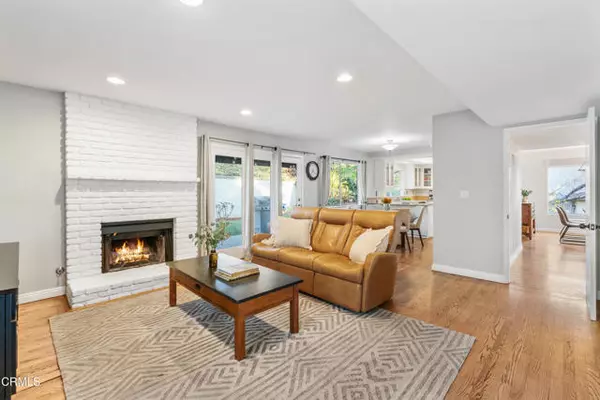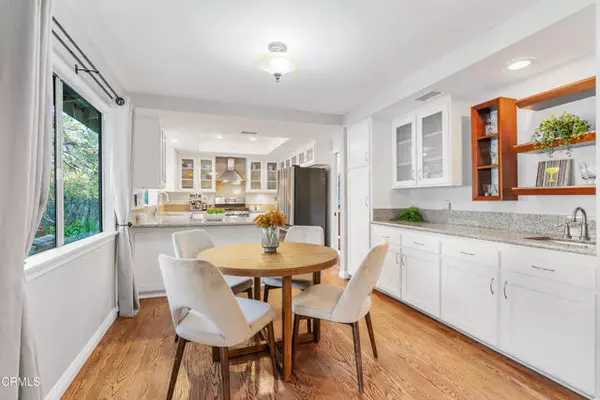3 Beds
3 Baths
1,979 SqFt
3 Beds
3 Baths
1,979 SqFt
OPEN HOUSE
Fri Feb 28, 4:00pm - 6:00pm
Key Details
Property Type Single Family Home
Sub Type Detached
Listing Status Active
Purchase Type For Sale
Square Footage 1,979 sqft
Price per Sqft $606
MLS Listing ID P1-21031
Style Detached
Bedrooms 3
Full Baths 2
Half Baths 1
HOA Y/N No
Year Built 1979
Lot Size 7,002 Sqft
Acres 0.1607
Property Sub-Type Detached
Property Description
Step into 366 N. Canyon and immerse yourself in the serene beauty of mountainside living in this spacious 3 bed, 2.5 bath home, complemented by expertly landscaped grounds. As you enter through the double front doors you are welcomed by a stunning foyer, where the gorgeous hardwood floors begin and continue throughout the home. Expansive windows flood the living room & adjacent dining area with natural light, while a cozy brick fireplace adds warmth & charm, creating the perfect ambiance for cozy evenings or entertaining guests. The gourmet kitchen, truly a chef's dream, boasts top-of-the-line appliances, gorgeous granite countertops, wet bar, wine fridge, & breakfast area. Just beyond, the thoughtfully designed family room features a second brick fireplace, garage access, & French doors that open to the beautiful backyard. A convenient powder room finishes out the ground floor. Upstairs you'll find the spacious primary suite featuring a private balcony, large picture windows, generous walk-in closet, & spa-like ensuite bath. The two other bedrooms overlook the rear yard and offer versatile spaces for both home offices and guest accommodations. This home has been thoughtfully updated with new pavers, flooring, a newer roof, fresh paint, & lush landscaping, enhancing its appeal. Just moments away from the shops, restaurants, Old Town Monrovia, hiking trails, parks, & top-rated schools, this home offers the perfect blend of luxury, comfort, & convenience.
Location
State CA
County Los Angeles
Area Monrovia (91016)
Interior
Interior Features Balcony, Copper Plumbing Partial, Granite Counters, Recessed Lighting, Stone Counters, Wet Bar
Cooling Central Forced Air
Flooring Tile, Wood
Fireplaces Type FP in Family Room, FP in Living Room
Equipment Dishwasher, Dryer, Washer, Gas Range, Water Purifier
Appliance Dishwasher, Dryer, Washer, Gas Range, Water Purifier
Laundry Garage
Exterior
Exterior Feature Stucco, Wood
Parking Features Garage
Garage Spaces 2.0
Fence Stucco Wall, Wrought Iron, Wood
View Mountains/Hills
Roof Type Shingle
Total Parking Spaces 2
Building
Story 2
Lot Size Range 4000-7499 SF
Sewer Public Sewer
Water Public
Architectural Style Traditional
Level or Stories 2 Story
Others
Miscellaneous Suburban
Acceptable Financing Cash, Conventional, Cash To New Loan
Listing Terms Cash, Conventional, Cash To New Loan
Special Listing Condition Standard
Virtual Tour https://www.tourfactory.com/idxr3192860







