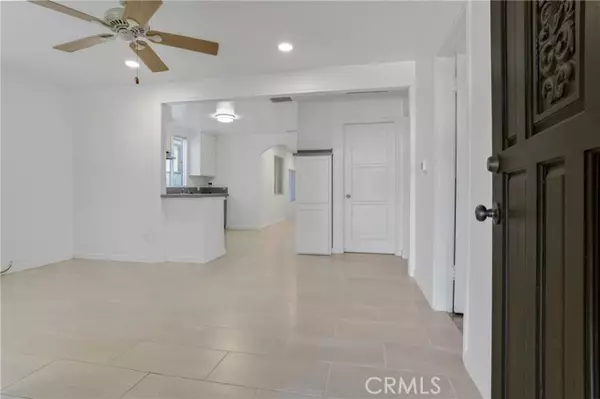4 Beds
4 Baths
1,588 SqFt
4 Beds
4 Baths
1,588 SqFt
Key Details
Property Type Townhouse
Sub Type Townhome
Listing Status Active
Purchase Type For Sale
Square Footage 1,588 sqft
Price per Sqft $755
MLS Listing ID SR25030531
Style Townhome
Bedrooms 4
Full Baths 3
Half Baths 1
Construction Status Updated/Remodeled
HOA Y/N No
Year Built 1947
Lot Size 5,600 Sqft
Acres 0.1286
Property Sub-Type Townhome
Property Description
This is an opportunity to live in one and rent the other, or have 2 rental units on one lot in a residential neighborhood near Veterans Park and Mission College. The original house was a 2+1 Jim Dandy that was expanded with permits to a 3 +2 with 1179 square feet. The house has central air and heat, and a new kitchen with gas stove and hood, plus a built in dishwasher. The old garage was converted with permits to a 1+1 ADU with kitchen, living room, bedroom with sliding glass door to patio, and a full bathroom. There is an additional attached half bath that is accessed from the rear patio outside the bedroom sliding glass door. The square footage of the ADU is now 409 square feet. The roof of the house and ADU have been partially redone in areas that needed it. Covered parking is available in a front carport as well as a rear carport beside the ADU that is accessed from the paved rear alley. The lot has multiple fruit trees and avocados. The driveway affords space for multiple cars to park off street. The certificates of occupancy for the two houses are available to review upon request.
Location
State CA
County Los Angeles
Area Sylmar (91342)
Zoning LARA
Interior
Interior Features Granite Counters, Unfurnished
Heating Natural Gas
Cooling Central Forced Air, Wall/Window, Electric
Flooring Laminate, Tile
Equipment Dishwasher, Gas Range
Appliance Dishwasher, Gas Range
Laundry Laundry Room
Exterior
Exterior Feature Stucco
Parking Features Gated
Fence Stucco Wall, Wrought Iron
Utilities Available Electricity Connected, Natural Gas Connected, Sewer Connected, Water Connected
Roof Type Composition,Shingle
Total Parking Spaces 7
Building
Story 1
Lot Size Range 4000-7499 SF
Sewer Unknown
Water Public
Architectural Style Mediterranean/Spanish, Traditional
Level or Stories 1 Story
Construction Status Updated/Remodeled
Others
Monthly Total Fees $18
Miscellaneous Foothills,Suburban
Acceptable Financing Cash, Conventional, Cash To New Loan
Listing Terms Cash, Conventional, Cash To New Loan
Special Listing Condition Standard
Virtual Tour https://www.hshprodmls2.com/13260ravenst







