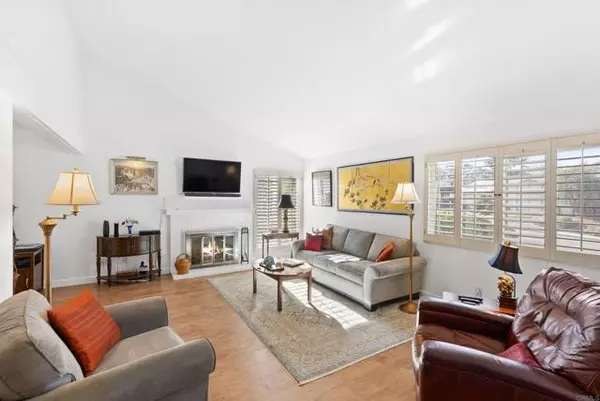2 Beds
2 Baths
1,614 SqFt
2 Beds
2 Baths
1,614 SqFt
OPEN HOUSE
Sun Feb 23, 12:00pm - 2:00pm
Key Details
Property Type Single Family Home
Sub Type Detached
Listing Status Active
Purchase Type For Sale
Square Footage 1,614 sqft
Price per Sqft $628
MLS Listing ID PTP2500864
Style Detached
Bedrooms 2
Full Baths 2
HOA Fees $522/ann
HOA Y/N Yes
Year Built 1970
Lot Size 0.280 Acres
Acres 0.2801
Property Sub-Type Detached
Property Description
Property Price Range: $998,000 - $1,015,000. Tax Record shows 1,614 as the square footage. California room adds an additional 324 square feet (27 x 12). Originally built as a 3 bedroom / 2 bathroom home. Previous seller removed the wall between the 2nd and 3rd bedrooms to make a large guest room/office/suite. Wall can be reconstructed and returned to 3-bedroom status. Beautifully maintained property in desirable Seven Oaks! Excellent curb appeal with driveway pavers and lovely private lot with native landscaping. Large retractable awning, space for BBQing and outdoor eating make this ideal for relaxation and entertaining. Interior home features include plantation shutters, California room with custom drapes and central heating and air conditioning and dual paned windows. New wood vinyl flooring, berber carpet, newly painted interior with high-end stainless-steel kitchen appliances make this home move-in ready. Other upgrades include: All plumbing and electrical, new bathroom tiles, new water heater (2022), newly painted garage with epoxy flooring and cabinets. California room addition is not included in original property square footage of 1,614 square feet. Access to all that Seven Oaks has to offer with senior activities, pool, spa, new pickleball courts and Recreation Room at the Seven Oaks community center. Very low HOA. $522.00 annually. SD Tax Assessor record states that property is a 3 bedroom / 2 bath. Previous seller removed the wall between the 2nd and 3rd bedrooms to make a large guest room/office/suite. Wall can be reconstructed and returned to 3-bedroom status.
Location
State CA
County San Diego
Area Rancho Bernardo (92128)
Zoning R-1:SINGLE
Interior
Cooling Central Forced Air
Fireplaces Type FP in Living Room
Laundry Garage
Exterior
Garage Spaces 2.0
Pool Community/Common
View Mountains/Hills, Neighborhood, City Lights
Total Parking Spaces 4
Building
Lot Description Curbs, Sidewalks
Story 1
Level or Stories 1 Story
Schools
Elementary Schools Poway Unified School District
Middle Schools Poway Unified School District
High Schools Poway Unified School District
Others
Senior Community Other
Monthly Total Fees $43
Miscellaneous Foothills,Suburban
Acceptable Financing Cash, Conventional, FHA, VA
Listing Terms Cash, Conventional, FHA, VA
Virtual Tour https://tour.sdelevatemedia.com/16225_selva_dr-2505?branding=false







