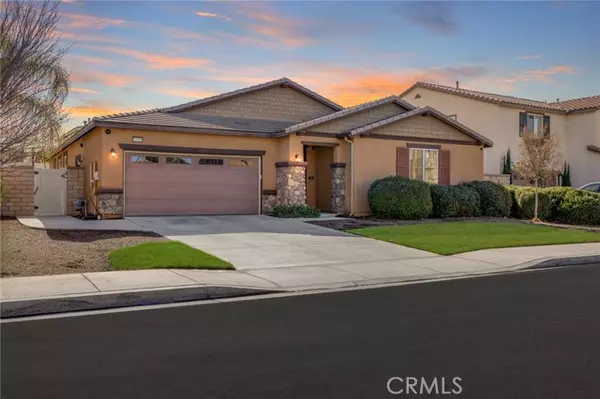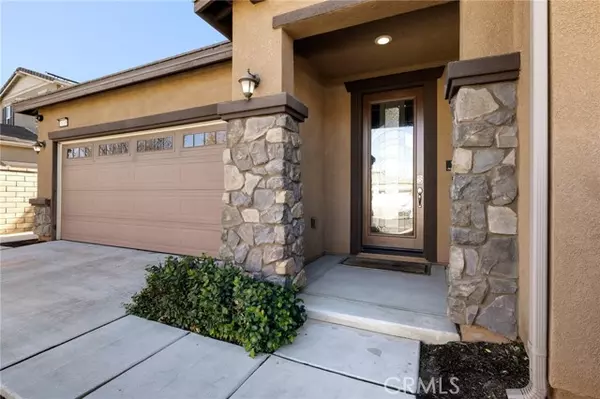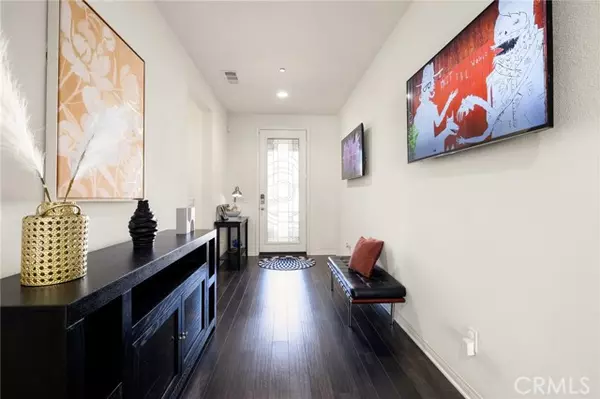5 Beds
3 Baths
2,500 SqFt
5 Beds
3 Baths
2,500 SqFt
Key Details
Property Type Single Family Home
Sub Type Detached
Listing Status Active
Purchase Type For Sale
Square Footage 2,500 sqft
Price per Sqft $300
MLS Listing ID SW25008664
Style Detached
Bedrooms 5
Full Baths 3
Construction Status Turnkey
HOA Fees $130/mo
HOA Y/N Yes
Year Built 2014
Lot Size 7,405 Sqft
Acres 0.17
Property Description
Welcome home to this stunning 4 bedroom, 3 bath single story pool home that features a large office, owned solar and is a rare find in the highly desirable community of Audie Murphy Ranch in Menifee. The front yard greets you with dormant plush grass which is great for those winter months and will be lush in Spring. Upon entering through the custom glass front door you are greeted by tall ceilings, recessed lighting, LVP floors and crisp neutral paint throughout. The property flows nicely with two secondary bedrooms off the front entrance both featuring plush carpet, tons of natural light, one with a walk-in closet and they share a Jack and Jill bath. The bath features a single vanity, granite counters, upgraded cabinets, tile floors and a shower tub combo. Down the main hall the home offers a possible 5th bedroom which is currently being used as an office and boasts a custom barn door for privacy and offers a quiet cool whole house fan overhead. Across the hall is the large laundry room offering a wash sink, directly across from the access to the 2 car garage which features 2 EV charging stations. Also on this wing of the home is the third secondary bedroom and another bathroom with a walk-in shower. The Great Room greets you with full surround sound, tons of natural light, an entertainer's dream with a blank wall large enough to build a built-in entertainment center, aftermarket fireplace or bookshelves! The dining area is perfect for a large table and opens in the kitchen that has been upgraded with granite counters, a large island with eat-up bar, custom pendant lighting, off white subway tile backsplash, upgraded cabinets, pewter appliances, a custom door into the pantry and a water filtration system. The home also features a water softener. The primary bedroom is spacious with gorgeous views of the yard and the attached bath is appointed with tile floors, custom dual sinks, granite counters, sitting vanity, soaking tub, black framed walk-in shower and walk-in closet. The private oasis is landscaped with a gorgeous pool and spa featuring a baja step, and waterfall. The stamped concrete wraps around the yard and offers a raised area with a gas line for both a fire-pit and built-in BBQ. The pool planters are ready for trees and greenery to be added for your own touch to the amazing yard! The community offers sports courts, skate park, club house, pools, trails, Elementary & middle school just feet away, with the 15 & 215 fwys just a few miles away.
Location
State CA
County Riverside
Area Riv Cty-Menifee (92584)
Interior
Interior Features Granite Counters, Pantry, Recessed Lighting
Cooling Central Forced Air, Whole House Fan
Flooring Carpet, Linoleum/Vinyl, Tile
Equipment Dishwasher, Disposal, Dryer, Microwave, Refrigerator, Washer, Water Softener, Gas & Electric Range, Water Purifier
Appliance Dishwasher, Disposal, Dryer, Microwave, Refrigerator, Washer, Water Softener, Gas & Electric Range, Water Purifier
Laundry Laundry Room, Inside
Exterior
Parking Features Direct Garage Access, Garage, Garage - Single Door
Garage Spaces 2.0
Fence Vinyl
Pool Below Ground, Community/Common, Private, Association
Utilities Available Electricity Connected, Sewer Connected, Water Connected
View Mountains/Hills, Pool, Water, Neighborhood
Total Parking Spaces 4
Building
Lot Description Curbs, Sidewalks
Story 1
Lot Size Range 4000-7499 SF
Sewer Public Sewer
Water Public
Level or Stories 1 Story
Construction Status Turnkey
Others
Monthly Total Fees $447
Miscellaneous Foothills,Mountainous,Storm Drains,Suburban
Acceptable Financing Cash, Conventional, FHA, VA, Cash To New Loan, Submit
Listing Terms Cash, Conventional, FHA, VA, Cash To New Loan, Submit
Special Listing Condition Standard







