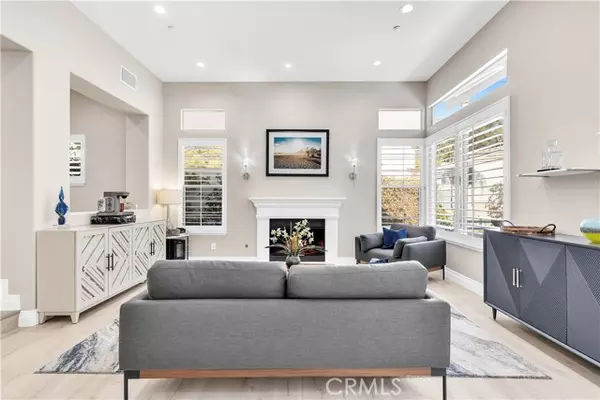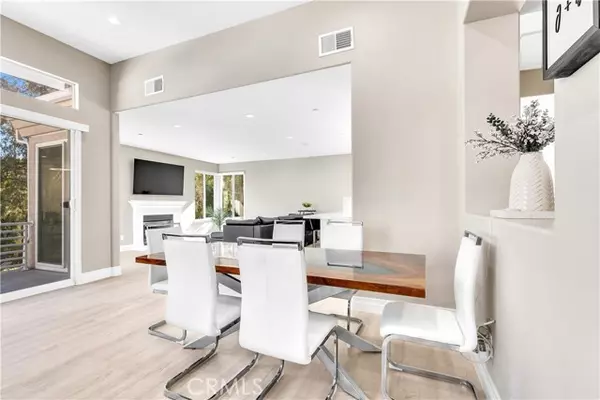
4 Beds
3 Baths
2,775 SqFt
4 Beds
3 Baths
2,775 SqFt
OPEN HOUSE
Sat Nov 23, 12:00pm - 3:00pm
Sun Nov 24, 12:00pm - 3:00pm
Key Details
Property Type Single Family Home
Sub Type Detached
Listing Status Active
Purchase Type For Sale
Square Footage 2,775 sqft
Price per Sqft $576
MLS Listing ID OC24235342
Style Detached
Bedrooms 4
Full Baths 2
Half Baths 1
Construction Status Turnkey
HOA Fees $298/mo
HOA Y/N Yes
Year Built 1997
Lot Size 6,500 Sqft
Acres 0.1492
Property Description
Nestled in the gated community across from Lake Mission Viejo, this stunning home has been completely transformed with over $200,000 in high end upgrades. Boasting 4 bedrooms, 2.5 bathroom and a spacious 3 car garage, this home features one of the largest backyards in the neighborhood, complete with a resort-style pool, spa, outdoor kitchen and shower. Step inside to discover 2,775 square feet of luxury living space, highlighted by a fully remodeled kitchen equipped with custom cabinetry, quartz countertops, and stainless steel Thermador appliances. The spa-inspired primary bathroom has been beautifully redesigned with an enlarged shower featuring multiple shower heads, freestanding tub and a massive walk in closet with custom organizers. Additionally, a second closet was added to the primary suite. All bathrooms have been remodeled with new toilets and fixtures. Throughout the home you will find luxury vinyl flooring, upgraded hardware, and double-pane windows in the family room and bedrooms. the home has also been re-piped and includes a newer HVAC system. Smart home with LED lighting in the interior and exterior. There is also a retractable awning on the balcony where you can sit and relax enjoying panoramic views. As a bonus, you will enjoy membership to Lake Mission Viejo with access to fishing, concerts, sports courts, picnic areas, and more. This turnkey home is ready to make every day feel like a getaway!
Location
State CA
County Orange
Area Oc - Mission Viejo (92692)
Interior
Interior Features Balcony, Pull Down Stairs to Attic, Recessed Lighting
Heating Natural Gas
Cooling Central Forced Air
Flooring Linoleum/Vinyl
Fireplaces Type FP in Family Room, FP in Living Room, Gas, Gas Starter
Equipment Dishwasher, Dryer, Washer, 6 Burner Stove, Convection Oven, Gas Oven, Gas Range
Appliance Dishwasher, Dryer, Washer, 6 Burner Stove, Convection Oven, Gas Oven, Gas Range
Laundry Laundry Room, Inside
Exterior
Exterior Feature Stucco
Garage Garage
Garage Spaces 3.0
Fence Wrought Iron, Vinyl
Pool Below Ground, Private, Gunite, Heated, Pebble
Utilities Available Cable Available
View Pasture, Trees/Woods
Roof Type Tile/Clay
Total Parking Spaces 6
Building
Lot Description Sidewalks, Landscaped
Story 2
Lot Size Range 4000-7499 SF
Sewer Public Sewer
Water Public
Architectural Style Contemporary, Modern
Level or Stories 2 Story
Construction Status Turnkey
Others
Monthly Total Fees $325
Miscellaneous Gutters,Storm Drains
Acceptable Financing Submit
Listing Terms Submit
Special Listing Condition Standard

CONTACT







