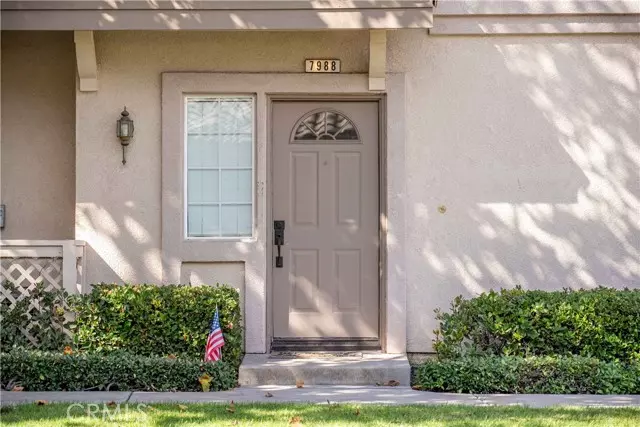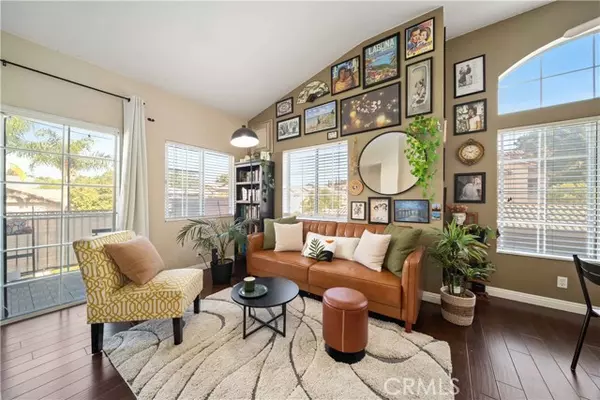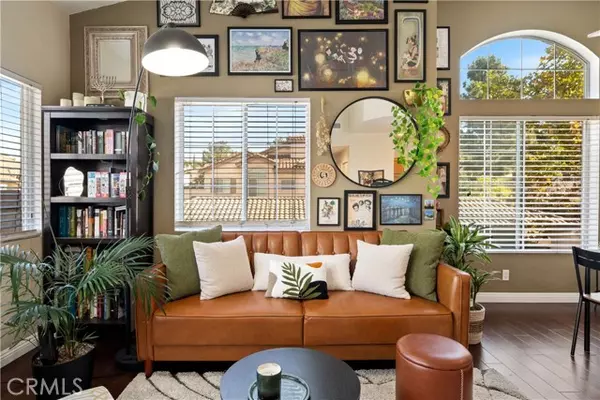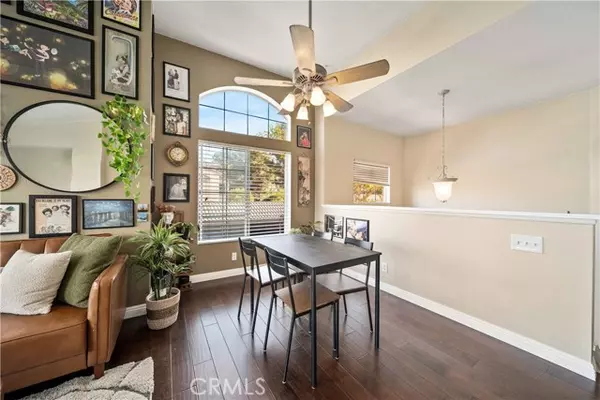
2 Beds
2 Baths
1,108 SqFt
2 Beds
2 Baths
1,108 SqFt
Key Details
Property Type Condo
Listing Status Pending
Purchase Type For Sale
Square Footage 1,108 sqft
Price per Sqft $609
MLS Listing ID OC24223623
Style All Other Attached
Bedrooms 2
Full Baths 2
HOA Fees $395/mo
HOA Y/N Yes
Year Built 1997
Property Description
Welcome to Your New Home in the Highly Sought-After Gated Community of Viewpointe North! This stunning end-unit condo, perfectly situated on a premium corner lot, features 2 bedrooms and 2 bathrooms with an ideal two-story layout. With no neighbors above or below and no direct neighbors in front, youll enjoy abundant natural light, tranquil neighborhood views, and added privacy throughout the day. Enter on the first level through a welcoming foyer that provides direct access to the attached one-car garage. New plush carpet lines the staircase, leading you up to an inviting living room with soaring cathedral ceilings, a cozy fireplace, and a media niche. Expansive windows fill the space with sunlight, while a sliding patio door opens to a spacious balcony, perfect for morning coffee or evening relaxation. Adjacent to the living room, the dining area offers an ideal space for entertaining guests. The well-appointed kitchen is equipped with abundant cabinetry, newer appliances, and flows seamlessly into the dining and living areas for a casual, open-concept feel. Elegant engineered wood flooring adds warmth and sophistication throughout the upper level. The primary bedroom provides a private retreat, complete with vaulted ceilings, two large closets, and an ensuite bathroom. A sizable secondary bedroom, a conveniently located full-sized laundry area in the hallway, and an additional covered parking space (#277) just across from the garage complete the home. Set amidst tree-lined streets, Viewpointe North offers outstanding amenities, including two pools, five spas, a clubhouse, a meeting hall, and lush greenbelts. Youll enjoy easy access to pools and parks right within the vibrant community. HOA fees cover master insurance, water, and trash, making home maintenance a breeze. Located within the prestigious Orange Unified School District, with Canyon Rim Elementary, El Rancho Middle School, and Canyon High School nearby, this home is also conveniently close to shopping, dining, parks, and major freeways. Its the perfect blend of comfort, style, and conveniencecome see it today and make it yours!
Location
State CA
County Orange
Area Oc - Anaheim (92808)
Interior
Cooling Central Forced Air
Flooring Carpet, Tile, Wood
Fireplaces Type FP in Living Room
Equipment Dishwasher, Microwave, Gas Oven, Gas Range
Appliance Dishwasher, Microwave, Gas Oven, Gas Range
Laundry Closet Stacked, Garage, Inside
Exterior
Exterior Feature Stucco
Parking Features Assigned, Direct Garage Access, Garage, Garage - Single Door, Garage Door Opener
Garage Spaces 1.0
Pool Association
Utilities Available Cable Available, Electricity Connected, Natural Gas Connected, Phone Available, Sewer Connected, Water Connected
View Neighborhood
Roof Type Composition
Total Parking Spaces 2
Building
Lot Description Corner Lot, Sidewalks
Story 2
Sewer Public Sewer
Water Public
Level or Stories 2 Story
Others
Monthly Total Fees $426
Miscellaneous Storm Drains,Suburban
Acceptable Financing Cash, Conventional, FHA, VA, Cash To New Loan
Listing Terms Cash, Conventional, FHA, VA, Cash To New Loan
Special Listing Condition Standard

CONTACT







