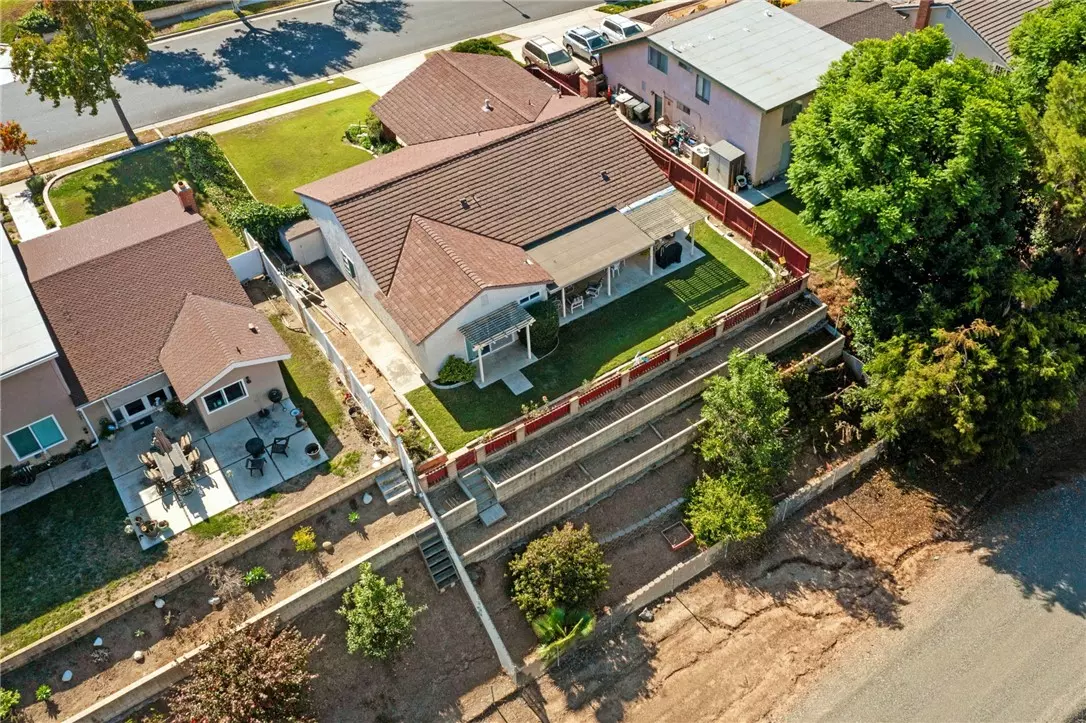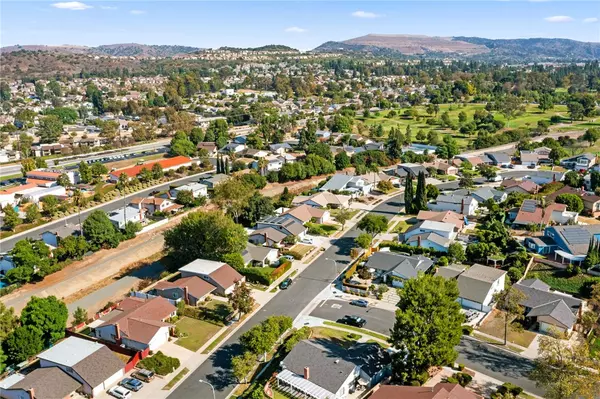
4 Beds
2 Baths
1,735 SqFt
4 Beds
2 Baths
1,735 SqFt
Key Details
Property Type Single Family Home
Sub Type Detached
Listing Status Contingent
Purchase Type For Sale
Square Footage 1,735 sqft
Price per Sqft $533
MLS Listing ID PW24221220
Style Detached
Bedrooms 4
Full Baths 2
HOA Fees $70/mo
HOA Y/N Yes
Year Built 1972
Lot Size 8,438 Sqft
Acres 0.1937
Property Description
Charming single level 4 bedroom home located in the desirable area of Glenbrook. Nestled in a serene neighborhood with city light and mountain views out back, this home is perfect for growing families or those that like to entertain. Including 4 bedrooms and 2 baths and approx. 1,735 sq. ft. of spacious living space. Enter through the updated gorgeous front doors into the formal Living and Dining Room area with vaulted ceilings, plenty of natural lighting and a cozy Family Room with Fireplace and wet bar. The kitchen offers a newer stove and microwave and looks out to the pretty back yard. The spacious primary bedroom has direct access to the rear yard. Down the hall are three additional bedrooms all with spacious closets. The beautiful well manicured grassy back yard has no one directly behind offering the ultimate privacy with teared planters beyond the grass for a perfect place to grow your own fruits and vegetables. The Brea Glenbrook Club includes a Clubhouse with events, classes and game room, pool and pickleball court all for a very low HOA fee. Brea is a very desirable area. Located in award winning School District and close to the Brea Mall, Restaurants, entertainment and fwys. A perfect opportunity to complete the home with your own specific design and finishes. Don't miss this incredible chance to own a home in this lovely neighborhood.
Location
State CA
County Orange
Area Oc - Brea (92821)
Interior
Cooling Central Forced Air
Flooring Carpet, Wood
Fireplaces Type FP in Family Room, Gas
Equipment Dishwasher, Microwave, Gas Range
Appliance Dishwasher, Microwave, Gas Range
Laundry Garage
Exterior
Garage Direct Garage Access, Garage
Garage Spaces 2.0
Fence Wood
Pool Community/Common
Utilities Available Electricity Connected, Natural Gas Connected, Sewer Connected, Water Connected
View Mountains/Hills, Neighborhood
Total Parking Spaces 2
Building
Lot Description Curbs, Sidewalks, Sprinklers In Front, Sprinklers In Rear
Story 1
Lot Size Range 7500-10889 SF
Sewer Public Sewer
Water Public
Architectural Style Craftsman/Bungalow
Level or Stories 1 Story
Others
Monthly Total Fees $101
Acceptable Financing Cash, Conventional, Cash To New Loan
Listing Terms Cash, Conventional, Cash To New Loan
Special Listing Condition Standard

CONTACT







