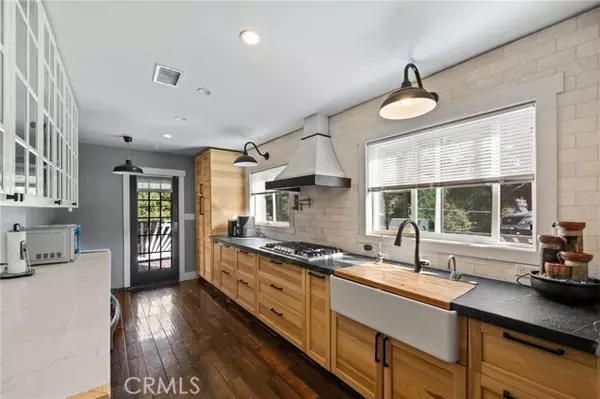
4 Beds
2 Baths
1,585 SqFt
4 Beds
2 Baths
1,585 SqFt
Key Details
Property Type Single Family Home
Sub Type Detached
Listing Status Active
Purchase Type For Sale
Square Footage 1,585 sqft
Price per Sqft $327
MLS Listing ID SW24217928
Style Detached
Bedrooms 4
Full Baths 2
Construction Status Turnkey,Updated/Remodeled
HOA Y/N No
Year Built 1952
Lot Size 10,252 Sqft
Acres 0.2354
Property Description
Welcome to his beautiful mountain resort-like home right in the heart of Cedarpines Park. This beautiful 4 bedroom / 2 bathroom home is turnkey with an open concept layout and tons of renovations. Pulling up to the property you will appreciate the two car garage, large driveway, and RV parking / accessibility. Walking through the front door, you will find the ambiance of the property is very warm & inviting. You will see the beautiful wooden beamed ceilings and hardwood flooring spanning throughout the entire living room. The kitchen offers upgraded countertops, stainless steel appliances, a beautiful backsplash, and upgraded cabinets with plenty of storage space. Also on the first floor is one bedroom and one full bathroom allowing easy accessibility. Moving upstairs, you will find the three additional bedrooms and another spacious full bathroom allowing plenty of space for guests and gatherings. Moving to the outdoor deck, you will love the peaceful environment, offering a quiet scenery, beautiful views, and even an outdoor hot tub!!! Overall this home is very convienently located, being less than 30 minutes from the base of the mountain. This home can be perfect for a family, an investor, or even a secondary / vacation home. Schedule your tour today!
Location
State CA
County San Bernardino
Area Cedarpines Park (92322)
Zoning CF/RS-14M
Interior
Interior Features Beamed Ceilings, Living Room Deck Attached
Cooling Central Forced Air
Fireplaces Type FP in Living Room
Equipment Dishwasher, Vented Exhaust Fan, Water Line to Refr
Appliance Dishwasher, Vented Exhaust Fan, Water Line to Refr
Laundry Closet Stacked, Inside
Exterior
Garage Spaces 2.0
Fence Wood
View Mountains/Hills, Neighborhood, Trees/Woods
Roof Type Asphalt,Shingle
Total Parking Spaces 2
Building
Lot Description National Forest
Story 2
Lot Size Range 7500-10889 SF
Sewer Conventional Septic
Water Other/Remarks, Public
Architectural Style Craftsman, Craftsman/Bungalow
Level or Stories 2 Story
Construction Status Turnkey,Updated/Remodeled
Others
Monthly Total Fees $53
Miscellaneous Mountainous,Rural
Acceptable Financing Cash, Conventional, FHA, VA
Listing Terms Cash, Conventional, FHA, VA
Special Listing Condition Standard

CONTACT







