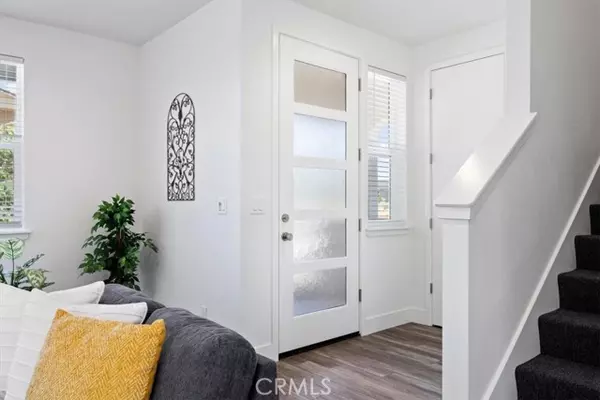
3 Beds
3 Baths
1,560 SqFt
3 Beds
3 Baths
1,560 SqFt
Key Details
Property Type Single Family Home
Sub Type Detached
Listing Status Active
Purchase Type For Sale
Square Footage 1,560 sqft
Price per Sqft $349
MLS Listing ID SN24223267
Style Detached
Bedrooms 3
Full Baths 2
Half Baths 1
Construction Status Turnkey
HOA Y/N No
Year Built 2022
Lot Size 4,218 Sqft
Acres 0.0968
Property Description
This stunning Spanish-style, two-story residence boasts 1,560 square feet of beautifully designed living space. Featuring three bedrooms and two and a half baths, this home offers comfort and functionality. The 1st floor is an open floorplan with sliding doors out to the patio from the living area, kitchen and island, built in desk, large storage room under the stairs, a utility room with laundry, storage and a half bathroom. All bedrooms are located upstairs ensuring privacy and tranquility. The primary bedroom opens to a charming covered patio balcony, perfect for enjoying your morning coffee or evening sunset views. The fully finished side yard offers a patio, pebble accents, and two garden beds already plumbed for irrigation - ideal for the gardening enthusiast. The detached two-car garage, along with an additional private uncovered parking space, ensures plenty of room for vehicles and storage. Situated facing a lush, grassy landscaped courtyard maintained by the city, you'll enjoy serene views without the hassle of HOA fees. Built in 2022 by Pat Burns, this home combines modern amenities with timeless design. Nestled in the master-planned community of Meriam Park, you'll have everything you need within walking distance, including coffee shops, restaurants, live music, pickleball courts, dog park, walking paths and more. Discover the perfect blend of convenience, community and luxury in this exceptional property.
Location
State CA
County Butte
Area Chico (95928)
Interior
Interior Features Balcony, Unfurnished
Flooring Linoleum/Vinyl
Equipment Dishwasher, Disposal, Dryer, Microwave, Refrigerator, Washer, Gas Oven, Ice Maker, Water Line to Refr, Gas Range
Appliance Dishwasher, Disposal, Dryer, Microwave, Refrigerator, Washer, Gas Oven, Ice Maker, Water Line to Refr, Gas Range
Laundry Laundry Room
Exterior
Exterior Feature Stucco
Garage Garage - Single Door
Garage Spaces 2.0
Fence Wood
Utilities Available Cable Available, Electricity Connected, Natural Gas Connected, Phone Available, Sewer Connected, Water Connected
View Neighborhood
Roof Type Tile/Clay
Total Parking Spaces 3
Building
Lot Description Curbs, Easement Access, Sidewalks
Story 2
Lot Size Range 4000-7499 SF
Sewer Public Sewer
Water Public
Architectural Style Mediterranean/Spanish
Level or Stories 2 Story
Construction Status Turnkey
Others
Miscellaneous Gutters,Storm Drains,Urban
Acceptable Financing Cash, Conventional
Listing Terms Cash, Conventional
Special Listing Condition Standard

CONTACT







