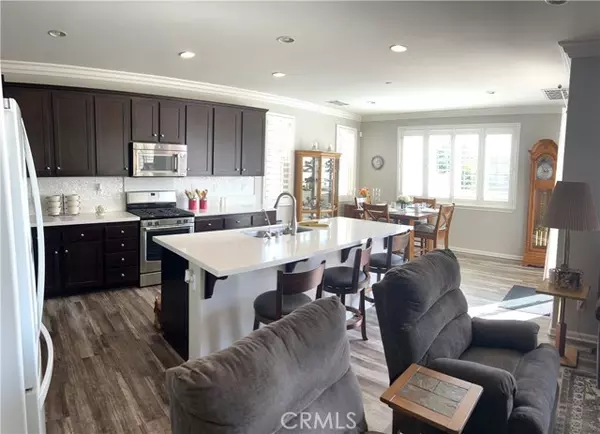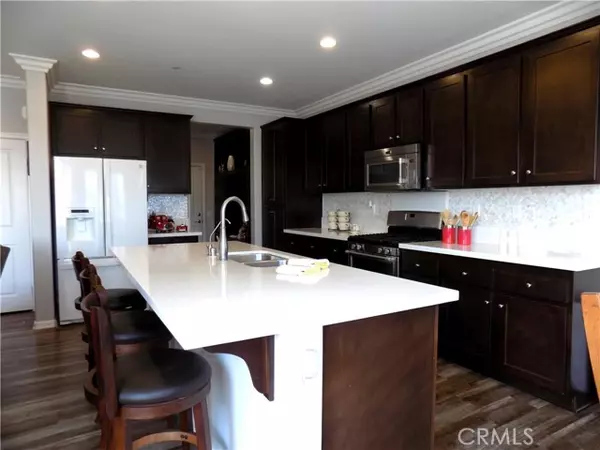
3 Beds
3 Baths
1,904 SqFt
3 Beds
3 Baths
1,904 SqFt
Key Details
Property Type Single Family Home
Sub Type Detached
Listing Status Active
Purchase Type For Sale
Square Footage 1,904 sqft
Price per Sqft $301
MLS Listing ID IG24214680
Style Detached
Bedrooms 3
Full Baths 2
Half Baths 1
Construction Status Turnkey
HOA Fees $106/mo
HOA Y/N Yes
Year Built 2015
Lot Size 3,115 Sqft
Acres 0.0715
Property Description
Beautiful two story home with backyard panoramic views is located in Cedar Glen community of Chapman Heights. The sellers spared no expense that show absolute pride of ownership throughout the entire home. This wonderful 3 bedroom 2.5 bathroom with loft area consists of many upgrades to include: upgraded wood laminate flooring downstairs and upstairs, Berber carpet on stairway and bedrooms, upgraded granite kitchen countertops with tile backsplash and dark wood cabinetry, walk-in pantry, water purification system, upgraded 6 inch crown molding throughout all downstairs and upstairs, plantation shutters, built-in dark wood wall unit downstairs next to half bathroom, walk-in closets in all bedrooms, upgraded ceiling fans, throughout, tankless hot water system and much more. Step out into your fully landscaped maintenance free backyard with custom hardscaped flower planters with Astroturf grass and enjoy the panoramic view of the famous Yucaipa valley golf course. This wonderful home also comes with washer, dryer, two refrigerators, primary room flat screen TV with dresser just below it, and another flat screen TV mounted on the wall in the garage area. You will find the all amenities such as local schools; parks; shopping centers, and golf course are conveniently located within minutes from this beautiful home. Come see while it last!!!
Location
State CA
County San Bernardino
Area Riv Cty-Yucaipa (92399)
Interior
Interior Features Granite Counters, Pantry, Recessed Lighting
Heating Natural Gas
Cooling Central Forced Air
Flooring Carpet, Laminate
Equipment Dishwasher, Disposal, Dryer, Washer, Gas Oven, Gas Range
Appliance Dishwasher, Disposal, Dryer, Washer, Gas Oven, Gas Range
Laundry Laundry Room
Exterior
Exterior Feature Stucco
Garage Direct Garage Access, Garage - Two Door
Garage Spaces 2.0
Fence Vinyl
Utilities Available Electricity Connected, Natural Gas Connected, Sewer Connected
View Golf Course, Mountains/Hills, Neighborhood
Roof Type Tile/Clay
Total Parking Spaces 2
Building
Lot Description Sidewalks, Landscaped, Sprinklers In Front
Story 2
Lot Size Range 1-3999 SF
Sewer Public Sewer
Water Public
Level or Stories 2 Story
Construction Status Turnkey
Others
Monthly Total Fees $402
Miscellaneous Suburban
Acceptable Financing Cash, Conventional, FHA, VA, Submit
Listing Terms Cash, Conventional, FHA, VA, Submit
Special Listing Condition Standard

CONTACT







