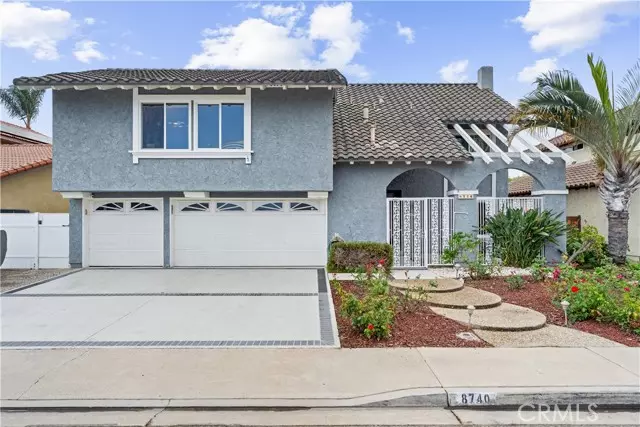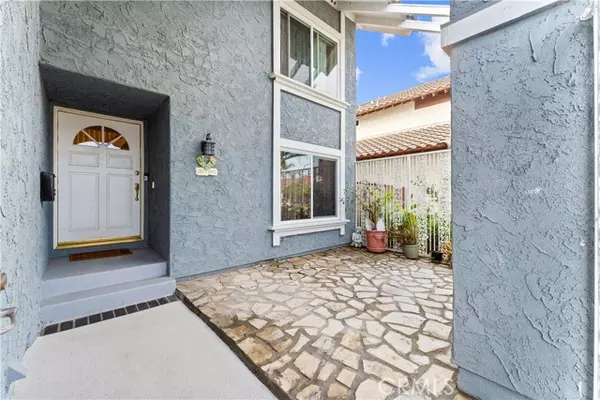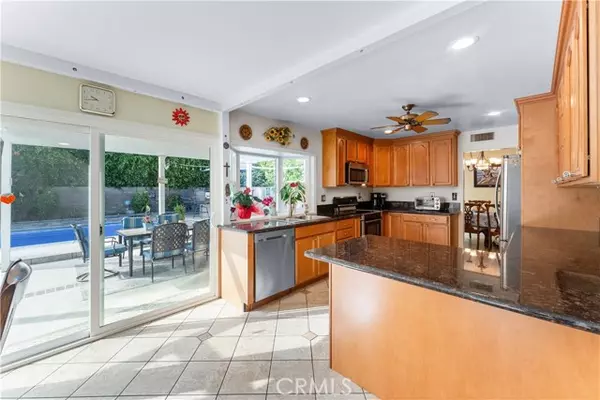
5 Beds
3 Baths
2,710 SqFt
5 Beds
3 Baths
2,710 SqFt
Key Details
Property Type Single Family Home
Sub Type Detached
Listing Status Active
Purchase Type For Sale
Square Footage 2,710 sqft
Price per Sqft $627
MLS Listing ID OC24210122
Style Detached
Bedrooms 5
Full Baths 2
Half Baths 1
HOA Fees $180/qua
HOA Y/N Yes
Year Built 1971
Lot Size 6,000 Sqft
Acres 0.1377
Property Description
Welcome to your Dream House in Fountain Valley! Nestled within an exclusive enclave of 474 homes in the highly desirable Greenbrook neighborhood. This beautiful 5 bedroom, 2 and 1/2 bathroom offers perfect blend of modern living and coastal charm. Spanning 2,710 square feet across two levels, the open-concept design maximizes natural light, creating a warm and welcoming atmosphere throughout. The heart of the home is a spacious living and kitchen area, perfect for entertaining, seamlessly transition from kitchen to formal dining and living with a cozy fireplace, adding a touch of sophistication and comfort. Upstairs, the master bedroom is a serene oasis overlooking the sparkling pool in the backyard. A separate family room/rec-room offers additional space for relaxation and entertainment, complete with a billiard table. Three additional bedrooms provide ample accommodations for family and guests. Step outside to the outdoor living area, where you will find a sparkling pool, spa and a spacious patio perfect for dining and entertaining. Barbeque/bar style awaits with refreshments. Additional highlights include Solar System, central air conditioning, 3-car garage with convenient indoor laundry, RV parking and more parking in the driveway. Location is everything, and this home excels with easy access to local restaurants, shops, walking distance to elementary school, clubhouse that has a 75 ft pool, variety of recreational activities, walking distance to the greenbelt and more. Don't miss this one!
Location
State CA
County Orange
Area Oc - Fountain Valley (92708)
Interior
Interior Features Granite Counters, Recessed Lighting
Cooling Central Forced Air
Flooring Carpet, Tile
Fireplaces Type FP in Living Room, Gas, Gas Starter
Equipment Dishwasher, Microwave, Solar Panels, Electric Oven, Electric Range, Self Cleaning Oven
Appliance Dishwasher, Microwave, Solar Panels, Electric Oven, Electric Range, Self Cleaning Oven
Laundry Garage
Exterior
Garage Garage, Garage - Two Door, Garage Door Opener
Garage Spaces 3.0
Pool Below Ground, Private
Utilities Available Cable Available, Electricity Connected, Natural Gas Connected, Phone Available, Sewer Available, Sewer Connected, Water Connected
Roof Type Tile/Clay
Total Parking Spaces 3
Building
Lot Description Curbs, Sidewalks
Story 2
Lot Size Range 4000-7499 SF
Sewer Public Sewer
Water Public
Level or Stories 2 Story
Others
Monthly Total Fees $91
Miscellaneous Urban
Acceptable Financing Cash, Conventional
Listing Terms Cash, Conventional
Special Listing Condition Standard

CONTACT







