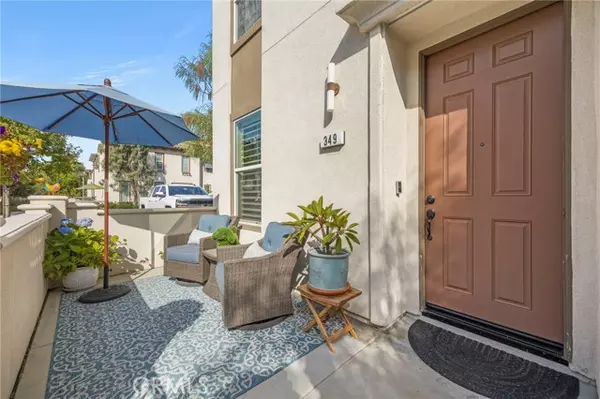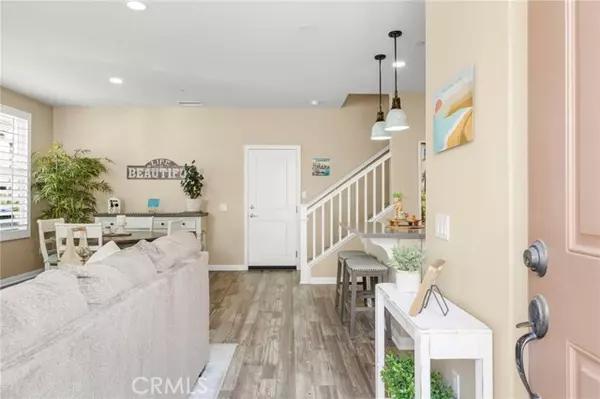
3 Beds
3 Baths
1,619 SqFt
3 Beds
3 Baths
1,619 SqFt
Key Details
Property Type Townhouse
Sub Type Townhome
Listing Status Pending
Purchase Type For Sale
Square Footage 1,619 sqft
Price per Sqft $509
MLS Listing ID BB24206369
Style Townhome
Bedrooms 3
Full Baths 2
Half Baths 1
Construction Status Turnkey
HOA Fees $257/mo
HOA Y/N Yes
Year Built 2019
Lot Size 1,619 Sqft
Acres 0.0372
Property Description
Nestled in the sought-after Springville community, this elegant townhouse offers an open floor plan that blends tranquility and sophisticated living. Positioned in a prime location within the complex, it serves as a serene retreat filled with natural light. This upgraded home features a solar energy system (owned), water softener, new LED recessed lighting with dimmers, a ceiling fan in the primary bedroom, barn doors, updated ductwork for the HVAC system, and new white plantation shutters throughout the house. The kitchen boasts quartz countertops, an Italian tile backsplash, new faucets, and all-new LG appliances, including a double oven. Quartz countertops also elevate the bathrooms for a cohesive modern look. Floor-to-ceiling mirrored closet doors in the bedrooms and a Ring security system add convenience and peace of mind. Community amenities include a pool, spa, and barbecue area, along with convenient access to schools, parks, shopping, and the beach. This townhome is more than a residenceits a thoughtfully designed haven, offering the perfect blend of upscale living and peaceful surroundings.
Location
State CA
County Ventura
Area Camarillo (93010)
Interior
Interior Features Copper Plumbing Full, Copper Plumbing Partial, Pantry, Recessed Lighting, Tile Counters
Heating Solar
Cooling Central Forced Air, Energy Star, High Efficiency, Humidity Control
Flooring Carpet, Linoleum/Vinyl
Equipment Dishwasher, Disposal, Microwave, Refrigerator, Solar Panels, Water Softener, 6 Burner Stove, Convection Oven, Double Oven, Freezer, Gas Oven, Ice Maker, Recirculated Exhaust Fan, Self Cleaning Oven, Water Line to Refr, Water Purifier
Appliance Dishwasher, Disposal, Microwave, Refrigerator, Solar Panels, Water Softener, 6 Burner Stove, Convection Oven, Double Oven, Freezer, Gas Oven, Ice Maker, Recirculated Exhaust Fan, Self Cleaning Oven, Water Line to Refr, Water Purifier
Laundry Laundry Room
Exterior
Garage Garage - Single Door, Garage Door Opener
Garage Spaces 2.0
Pool Below Ground, Association, Heated, Fenced, Filtered
View Courtyard
Roof Type Spanish Tile
Total Parking Spaces 2
Building
Lot Description Sidewalks
Story 2
Lot Size Range 1-3999 SF
Sewer Public Sewer
Water Public
Level or Stories 2 Story
Construction Status Turnkey
Others
Monthly Total Fees $325
Miscellaneous Storm Drains
Acceptable Financing Cash, Conventional, FHA, Cash To New Loan
Listing Terms Cash, Conventional, FHA, Cash To New Loan

CONTACT







