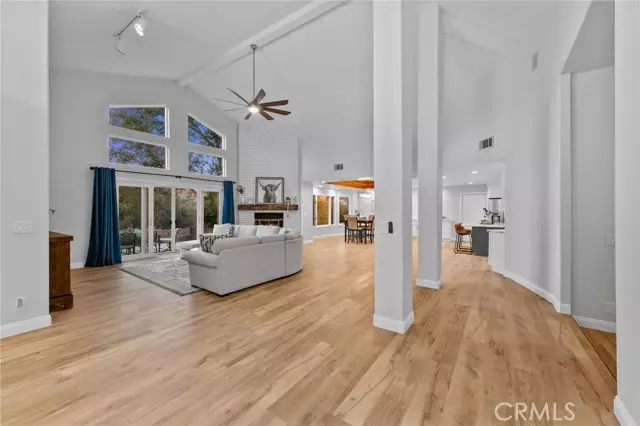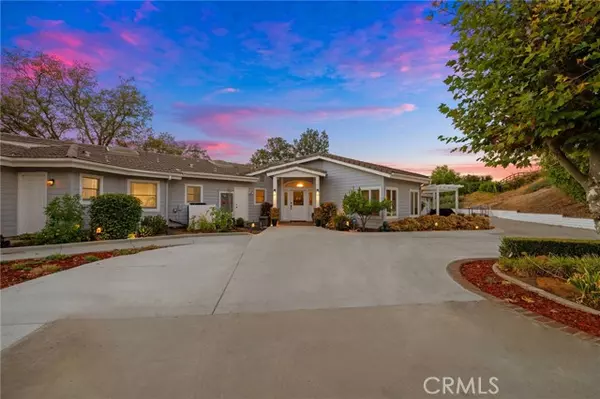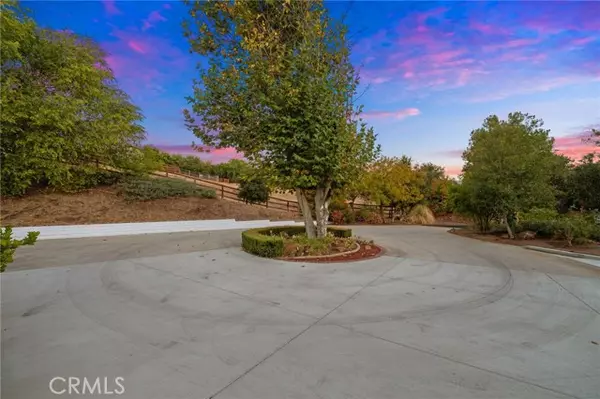
3 Beds
4 Baths
3,472 SqFt
3 Beds
4 Baths
3,472 SqFt
Key Details
Property Type Single Family Home
Sub Type Detached
Listing Status Active
Purchase Type For Sale
Square Footage 3,472 sqft
Price per Sqft $431
MLS Listing ID SW24195059
Style Detached
Bedrooms 3
Full Baths 3
Half Baths 1
HOA Fees $90/mo
HOA Y/N Yes
Year Built 1988
Lot Size 5.540 Acres
Acres 5.54
Property Description
Discover your secluded equestrian paradise on over five pristine acres, nestled among ancient oak trees in the highly desirable La Cresta community. This enchanting estate offers a serene, park-like ambiance that captivates at first sight. Inside the main residence, you'll find nearly 3,000 square feet of thoughtfully updated living space, featuring energy-efficient amenities such as 48 solar panels, a new septic system, and a fresh well pump. While the home is connected to city water, the well ensures low irrigation and barn maintenance costs. The open floor plan, vaulted ceilings, and exposed beams create a welcoming and spacious atmosphere, complemented by wood-look tile flooring and bespoke lighting. The cozy wood-burning fireplace adds a touch of rustic charm, while the modern kitchen shines with quartz countertops, sleek cabinetry, and new stainless steel appliances. A flexible den offers the option to add an extra bedroom to meet your needs. A few steps away, the inviting guest house provides around 500 square feet of privacy and comfort, complete with a kitchenette, bath, separate driveway, and private yardideal for hosting visitors or generating rental income. Outside, unwind by the sparkling pool amidst lush gardens, or stroll to the custom-built barn, designed for equestrian enthusiasts. The barn features three stalls, a tack room, and a large roll-up door. Horses will thrive in the shaded pastures, while you relax beneath the fruit trees or by the wishing well. With panoramic views of La Cresta and a vibrant orchard, this property offers a peaceful sanctuary that feels worlds away from it all.
Location
State CA
County Riverside
Area Riv Cty-Murrieta (92562)
Zoning R-A-5
Interior
Cooling Central Forced Air
Fireplaces Type FP in Family Room
Laundry Laundry Room
Exterior
Garage Spaces 3.0
Pool Private
View Mountains/Hills, Panoramic, Valley/Canyon, Meadow, City Lights
Total Parking Spaces 3
Building
Story 1
Sewer Conventional Septic
Water Public, Well
Level or Stories 1 Story
Others
Monthly Total Fees $130
Acceptable Financing Cash, Conventional, Submit
Listing Terms Cash, Conventional, Submit
Special Listing Condition Standard

CONTACT







