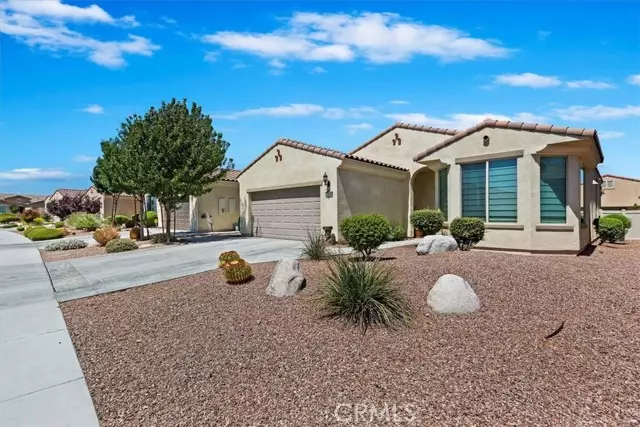
2 Beds
2 Baths
1,513 SqFt
2 Beds
2 Baths
1,513 SqFt
Key Details
Property Type Single Family Home
Sub Type Detached
Listing Status Active
Purchase Type For Sale
Square Footage 1,513 sqft
Price per Sqft $277
MLS Listing ID CV24178382
Style Detached
Bedrooms 2
Full Baths 2
HOA Fees $254/mo
HOA Y/N Yes
Year Built 2017
Lot Size 5,250 Sqft
Acres 0.1205
Property Description
Welcome, lovely home in the Heart of a 55+ Golf Course Community, Sun City. Step into this open floorplan (Encore Model) home, where every detail has been thoughtfully crafted for comfort and elegance. Enjoy a seamless flow between the living, dining, and kitchen areas, perfect for entertaining. The heart of the home boasts granite countertops, and stainless steel appliances. The beautiful tile flooring runs throughout the whole house. The primary room is spacious and provides ample light from the large picture window with shutters, plus an en-suite bathroom featuring a dual sink vanity, a separate soaking tub, a stand-in shower, and a spacious walk-in closet. The guest bedroom and bathroom are well-appointed, offering the guest privacy and a modern style. This home is so open, bright, and airy that you will enjoy the natural light from any room. Step out back onto the charming patio, which provides the ideal spot for morning coffee or evening relaxation, with recessed lighting and a timed fan. Take advantage of the clubhouse, fitness center, swimming pool, and various social clubs and activities. This home is more than just a place to live its a lifestyle. Embrace the comfort, community, and convenience this property has to offer. Dont miss your chance to own a piece of paradise in this sought-after community. Schedule your private showing today!
Location
State CA
County San Bernardino
Area Apple Valley (92308)
Interior
Interior Features Granite Counters
Cooling Central Forced Air
Flooring Tile
Equipment Dishwasher, Disposal, 6 Burner Stove, Gas Oven, Gas Range
Appliance Dishwasher, Disposal, 6 Burner Stove, Gas Oven, Gas Range
Laundry Laundry Room, Inside
Exterior
Exterior Feature Stucco
Garage Garage - Single Door
Garage Spaces 2.0
Fence Vinyl
Pool Below Ground, Association
Utilities Available Electricity Connected, Natural Gas Connected, Sewer Connected, Water Connected
View Neighborhood
Roof Type Tile/Clay
Total Parking Spaces 4
Building
Lot Description Sidewalks, Sprinklers In Front, Sprinklers In Rear
Story 1
Lot Size Range 4000-7499 SF
Sewer Sewer Paid
Water Public
Level or Stories 1 Story
Others
Senior Community Other
Monthly Total Fees $303
Acceptable Financing Cash, Conventional, FHA, Cash To New Loan
Listing Terms Cash, Conventional, FHA, Cash To New Loan
Special Listing Condition Standard

CONTACT







