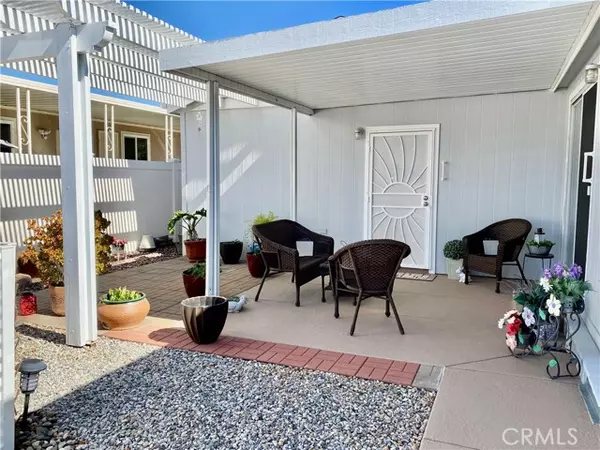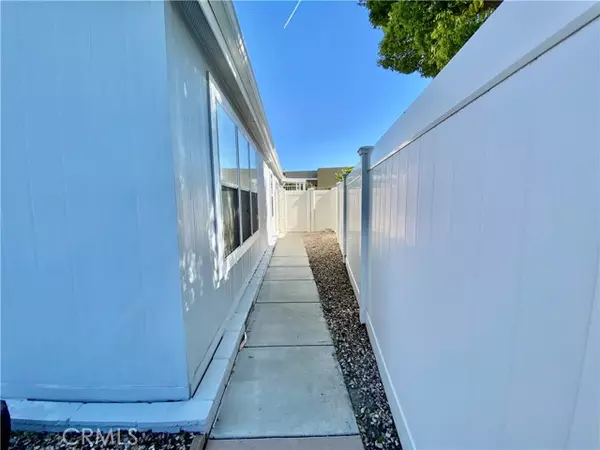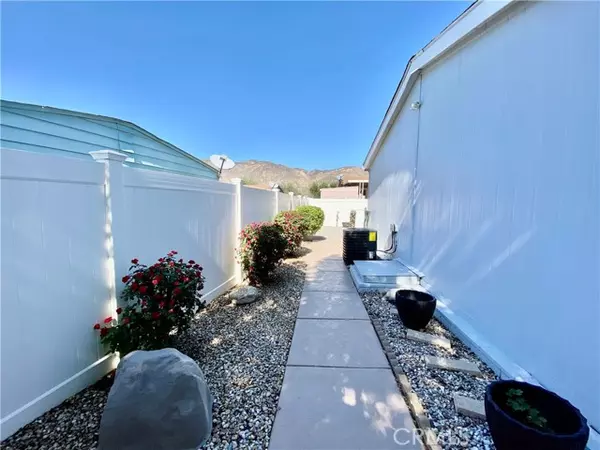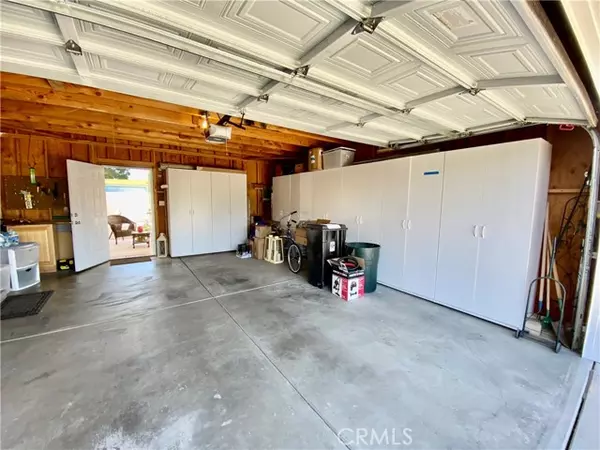
2 Beds
2 Baths
1,625 SqFt
2 Beds
2 Baths
1,625 SqFt
Key Details
Property Type Manufactured Home
Sub Type Manufactured Home
Listing Status Pending
Purchase Type For Sale
Square Footage 1,625 sqft
Price per Sqft $93
MLS Listing ID SW24167920
Style Manufactured Home
Bedrooms 2
Full Baths 2
Construction Status Turnkey
HOA Y/N No
Year Built 2004
Lot Size 28.890 Acres
Acres 28.89
Property Description
Discover the pride of ownership in this immaculate 55+ senior community home located in the gated Soboba Springs Mobile Home Park! Nestled on a quiet street with a spacious lot, this home offers breathtaking views of the San Jacinto Mountains right from your dining room and kitchen windows. Step into the oversized kitchen, where you'll find ample storage and stainless steel appliances, perfect for culinary enthusiasts. The bright and open dining and family rooms are complemented by updated lighting and ceiling fans, while both bedrooms feature newer carpets for added comfort. This 2-bedroom, 2-bathroom home also includes a versatile office or bonus room with a sliding door that opens to your private backyard oasis. Enjoy your morning coffee or watch the sunset in the seclusion of your backyard, complete with privacy vinyl fencing, low-maintenance landscaping, and concrete surroundings. The home is fully drywalled and showcases newer paint throughout, along with a newer HVAC system installed in July 2022. Upgraded fixtures, lighting, and beautiful wood floors add a touch of elegance to the entire space. A separate laundry room is conveniently located just off the 2-car garage, which offers abundant storage options. With so much to offer, this home is sure to impress. Bring your buyersthis is a property that truly won't disappoint!
Location
State CA
County Riverside
Area Riv Cty-San Jacinto (92583)
Building/Complex Name Soboba Springs
Interior
Interior Features Pantry, Recessed Lighting
Cooling Central Forced Air
Flooring Carpet, Tile, Wood
Equipment Dishwasher, Disposal, Microwave, Convection Oven, Gas Range
Appliance Dishwasher, Disposal, Microwave, Convection Oven, Gas Range
Laundry Laundry Room, Inside
Exterior
Garage Direct Garage Access, Garage Door Opener
Garage Spaces 2.0
Fence Privacy, Vinyl
Pool Community/Common
Utilities Available Cable Connected, Electricity Connected, Natural Gas Connected, Sewer Connected, Water Connected
Roof Type Composition
Total Parking Spaces 2
Building
Lot Description Landscaped, Sprinklers In Front, Sprinklers In Rear
Story 1
Sewer Public Sewer
Water Public
Construction Status Turnkey
Others
Senior Community Other
Miscellaneous Foothills,Mountainous
Acceptable Financing Cash, Conventional, Submit
Listing Terms Cash, Conventional, Submit
Special Listing Condition Standard

CONTACT







