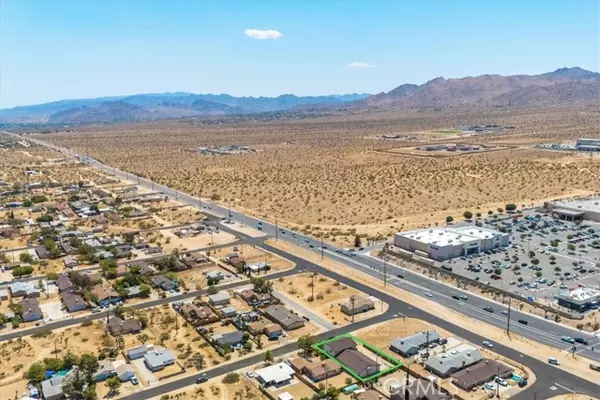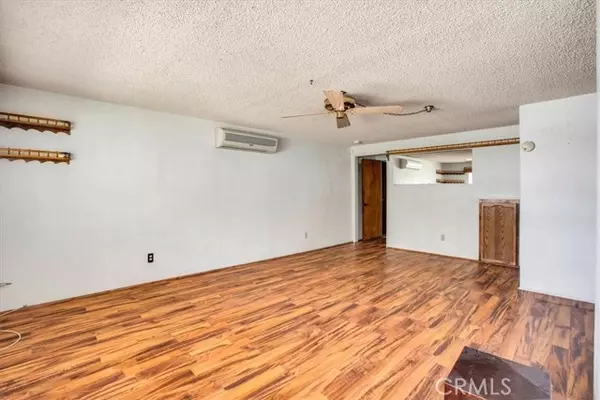
3 Beds
2 Baths
1,904 SqFt
3 Beds
2 Baths
1,904 SqFt
Key Details
Property Type Single Family Home
Sub Type Detached
Listing Status Contingent
Purchase Type For Sale
Square Footage 1,904 sqft
Price per Sqft $191
MLS Listing ID JT24155892
Style Detached
Bedrooms 3
Full Baths 2
HOA Y/N No
Year Built 1981
Lot Size 7,200 Sqft
Acres 0.1653
Property Description
Priced to sell this well maintained and spacious 1904 square foot three bedroom, two and a quarter bath home is set up to move right into and enjoy. The home also boasts a massive 2052 square foot attached garage/workshop. As you enter the house from the large covered and shaded front porch through the walnut front door you will find the first floor has a nice foyer, a good sized living area and an absolutely huge primary bedroom with ensuite bathroom. The second floor has a very nicely equipped gallery kitchen with beautiful counter tops, gas range, dishwasher, a large pantry, lots of cabinets and a breakfast nook. Also on the second floor of this home is a dining area, a second living room as well as two good sized bedrooms that have plenty of closet space and charming built in cabinetry. The views are great from the second floor and it has a wide, covered balcony that goes across the length of the front of the home. The garage and amenities within include the quarter bathroom, a storage room and laundry room for someone looking to set up shop. Possibilities abound with this flex space with plenty of room for just about anything. Another real possibility is that a portion of the garage is capable of being split off as an additional dwelling with it's own entry if desired. Close to everything the area has to offer including parks, schools, businesses, restaurants and a shopping center this home is awaiting you.
Location
State CA
County San Bernardino
Area Yucca Valley (92284)
Zoning 92/6
Interior
Interior Features Balcony, Pantry, Unfurnished
Flooring Carpet, Laminate
Equipment Dishwasher, Disposal, Microwave, Refrigerator, Gas Oven, Gas Range
Appliance Dishwasher, Disposal, Microwave, Refrigerator, Gas Oven, Gas Range
Laundry Garage, Laundry Room
Exterior
Exterior Feature Stucco, Frame
Garage Spaces 2.0
Fence Chain Link
Utilities Available Sewer Connected
View Mountains/Hills, Neighborhood
Roof Type Shingle
Total Parking Spaces 2
Building
Story 2
Lot Size Range 4000-7499 SF
Sewer Public Sewer
Water Public
Architectural Style Modern
Level or Stories 2 Story
Others
Monthly Total Fees $129
Miscellaneous Foothills,Preserve/Public Land
Acceptable Financing Cash, Conventional, FHA, VA
Listing Terms Cash, Conventional, FHA, VA
Special Listing Condition Standard

CONTACT







