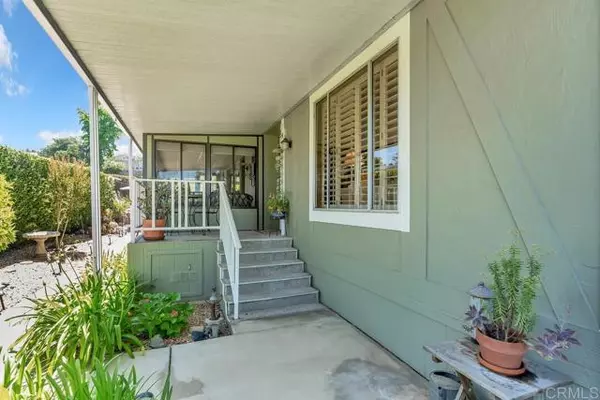
2 Beds
2 Baths
1,440 SqFt
2 Beds
2 Baths
1,440 SqFt
Key Details
Property Type Manufactured Home
Sub Type Manufactured Home
Listing Status Active
Purchase Type For Sale
Square Footage 1,440 sqft
Price per Sqft $173
MLS Listing ID PTP2403559
Style Manufactured Home
Bedrooms 2
Full Baths 1
HOA Y/N No
Year Built 1977
Lot Size 9,335 Sqft
Acres 0.2143
Property Description
Welcome to 18218 Paradise Mountain Rd, Space #145! Located in one of the prime spots within Skyline Ranch, this meticulously maintained 2-bedroom, 2-bathroom manufactured home offers approximately 1,440 sq ft of living space, plus an additional sunroom perfect for a workout room, office, or den. Enjoy breathtaking views of the Executive SCGA Approved golf course from both the front and rear of the home, surrounded by lush plants and beautiful hardscape.This move-in-ready home features a remodeled kitchen with skylights, wood-look luxury laminate flooring, air conditioning, and central forced heat. Additional amenities include an indoor laundry room, two exterior sheds for extra storage, a covered driveway, guest parking and covered golf cart parking, with direct access to the golf course from the backyard. Located in a gated, active 55/45 community, residents enjoy free golf on the Executive SCGA Par 60 course, along with amenities such as pools, a spa, a clubhouse, a fitness center, and RV parking. The Skyline Ranch Country Club offers a long list of resident activities and gatherings. Dont miss this opportunity to embrace a tranquil lifestyle in a beautiful setting.
Location
State CA
County San Diego
Area Valley Center (92082)
Building/Complex Name Skyline Ranch
Interior
Cooling Central Forced Air
Laundry Inside
Exterior
Pool Community/Common
Total Parking Spaces 2
Building
Story 1
Schools
Elementary Schools Valley Center-Pauma Unified District
Middle Schools Valley Center-Pauma Unified District
High Schools Valley Center-Pauma Unified District
Others
Senior Community Other
Acceptable Financing Cash, Conventional, FHA, VA
Listing Terms Cash, Conventional, FHA, VA
Special Listing Condition Standard

CONTACT







