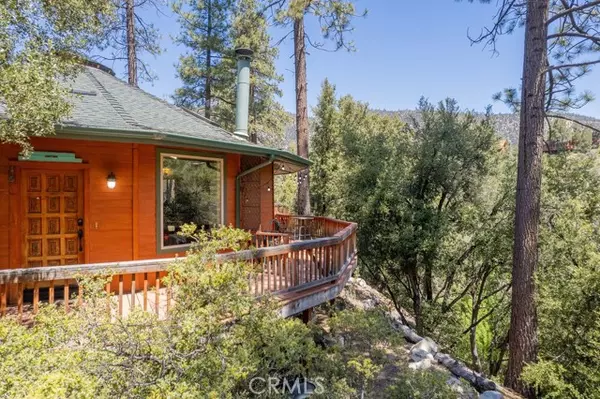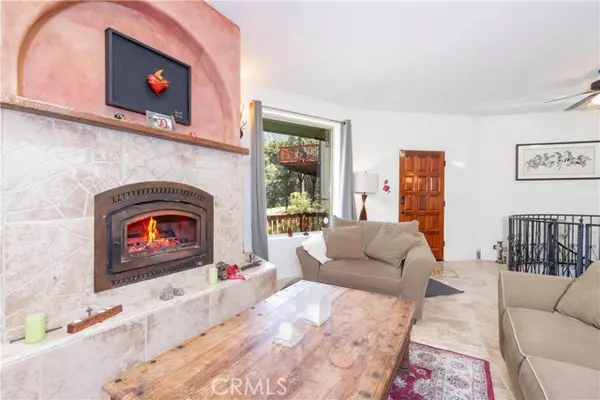
3 Beds
3 Baths
3,194 SqFt
3 Beds
3 Baths
3,194 SqFt
Key Details
Property Type Single Family Home
Sub Type Detached
Listing Status Contingent
Purchase Type For Sale
Square Footage 3,194 sqft
Price per Sqft $164
MLS Listing ID SR24109939
Style Detached
Bedrooms 3
Full Baths 3
Construction Status Turnkey
HOA Fees $1,988/ann
HOA Y/N Yes
Year Built 2003
Lot Size 0.282 Acres
Acres 0.2821
Property Description
Escape city life with this custom-built, octadecagon, getaway in the peaceful enclave of Pine Mountain Club. Set on a gentle slope, this home offers breathtaking panoramic views of lush forests and distant peaks, perfectly blending relaxation and adventure. The main house features a gourmet kitchen with granite countertops, tile flooring, and a breakfast bar, complemented by forest views from a large picture window. The living room boasts a magnificent airtight stone fireplace and large windows that frame the serene landscape. The master suite on the main floor includes a walk-in tile shower, dual brass sinks with stone countertops, a spacious closet, and deck access. Step outside to an expansive wraparound deck ideal for al fresco dining or morning coffee. A seasonal creek runs through the backyard, adding to the property's natural charm. Above the detached two-car garage, a 750-square-foot studio apartment awaits, complete with a 3/4 bath, wood-burning stove, propane heater, and a full kitchen. This space, with its own entrance and deck, is perfect for guests or rental income. As a member of the Pine Mountain Club Property Owners Association, you'll enjoy access to various amenities, including an Olympic-style pool, tennis and pickleball courts, and a 9-hole golf course, along with essential community services like 24/7 patrol, trash and recycling, street paving, and snow removal. Additionally, our community is the home of Kern County Fire Station 58, equipped with paramedics and a helicopter, ensuring rapid emergency response and peace of mind for all residents.
Location
State CA
County Kern
Area Frazier Park (93222)
Zoning E
Interior
Interior Features 2 Staircases, Copper Plumbing Full, Living Room Deck Attached
Flooring Carpet, Laminate, Tile
Fireplaces Type FP in Living Room, Other/Remarks
Equipment Dishwasher, Refrigerator, Propane Range
Appliance Dishwasher, Refrigerator, Propane Range
Laundry Inside
Exterior
Exterior Feature Wood, Cement Siding
Garage Spaces 2.0
Community Features Horse Trails
Complex Features Horse Trails
View Mountains/Hills, Trees/Woods
Roof Type Composition
Total Parking Spaces 2
Building
Lot Description National Forest
Story 2
Sewer Conventional Septic
Water Public
Architectural Style Custom Built
Level or Stories 2 Story
Construction Status Turnkey
Others
Monthly Total Fees $200
Miscellaneous Foothills,Hunting,Mountainous,Preserve/Public Land
Acceptable Financing Cash, Conventional, FHA, VA, Cash To Existing Loan, Cash To New Loan
Listing Terms Cash, Conventional, FHA, VA, Cash To Existing Loan, Cash To New Loan
Special Listing Condition Standard

CONTACT







