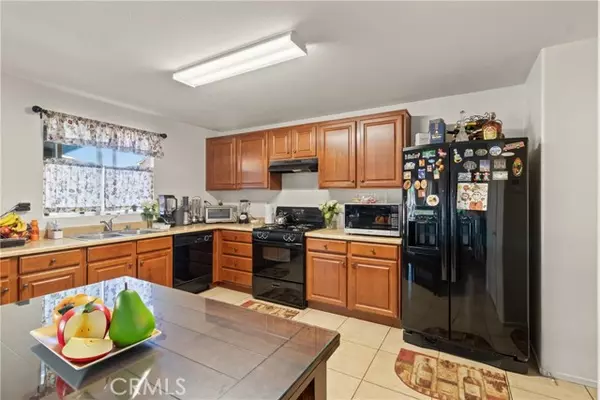
5 Beds
3 Baths
2,561 SqFt
5 Beds
3 Baths
2,561 SqFt
OPEN HOUSE
Sun Nov 24, 12:00pm - 3:00pm
Key Details
Property Type Condo
Listing Status Active
Purchase Type For Sale
Square Footage 2,561 sqft
Price per Sqft $214
MLS Listing ID SR24095311
Style All Other Attached
Bedrooms 5
Full Baths 2
Half Baths 1
Construction Status Turnkey
HOA Y/N No
Year Built 2009
Lot Size 7,000 Sqft
Acres 0.1607
Property Description
Welcome to 43130 Vineyard Dr in Lancaster, CAa spacious and inviting 5-bedroom, 3-bathroom home designed for modern living. This residence features an open kitchen and dining room layout, perfect for gatherings and daily meals. A downstairs bedroom offers flexibility as a guest suite or home office. Upstairs, you'll find a versatile loft space for games or relaxation, along with the convenience of an upstairs laundry room, making chores a breeze. The fully cemented backyard includes a covered patio, ideal for outdoor entertaining and low-maintenance enjoyment. With a solar system for energy efficiency and an attached garage accessible from the kitchen, this home combines comfort and practicality. Located in a desirable neighborhood close to grocery stores, schools, and parks, 43130 Vineyard Dr is ready to welcome you home. Schedule a tour today and discover the possibilities! Additionally, this property offers the modern convenience of an electric vehicle (EV) charger installed in the garage. This feature aligns with eco-conscious lifestyles and provides practicality for EV owners, ensuring easy access to charging facilities right at home. With this amenity, residents can conveniently charge their electric vehicles overnight, promoting sustainability and reducing reliance on traditional fuel sources. Overall, the inclusion of an EV charger further enhances the appeal and functionality of this home for environmentally-conscious individuals or families embracing green technology.
Location
State CA
County Los Angeles
Area Lancaster (93535)
Zoning LRA22
Interior
Interior Features Formica Counters, Pantry, Recessed Lighting, Furnished
Heating Natural Gas, Solar
Cooling Central Forced Air, Electric, Gas
Flooring Carpet, Tile
Equipment Solar Panels, 6 Burner Stove, Gas Oven
Appliance Solar Panels, 6 Burner Stove, Gas Oven
Laundry Laundry Room, Inside
Exterior
Garage Garage - Single Door
Garage Spaces 2.0
Utilities Available Cable Available, Cable Connected, Electricity Available, Electricity Connected, Natural Gas Available, Natural Gas Connected, Sewer Available, Underground Utilities, Water Available, Sewer Connected, Water Connected
View Mountains/Hills, Neighborhood, City Lights
Roof Type Tile/Clay
Total Parking Spaces 2
Building
Lot Description Sidewalks, Sprinklers In Front, Sprinklers In Rear
Story 2
Lot Size Range 4000-7499 SF
Sewer Public Sewer
Water Public
Architectural Style Traditional
Level or Stories 2 Story
Construction Status Turnkey
Others
Miscellaneous Storm Drains,Suburban
Acceptable Financing Cash, Conventional, Exchange, FHA, VA
Listing Terms Cash, Conventional, Exchange, FHA, VA
Special Listing Condition Standard

CONTACT







